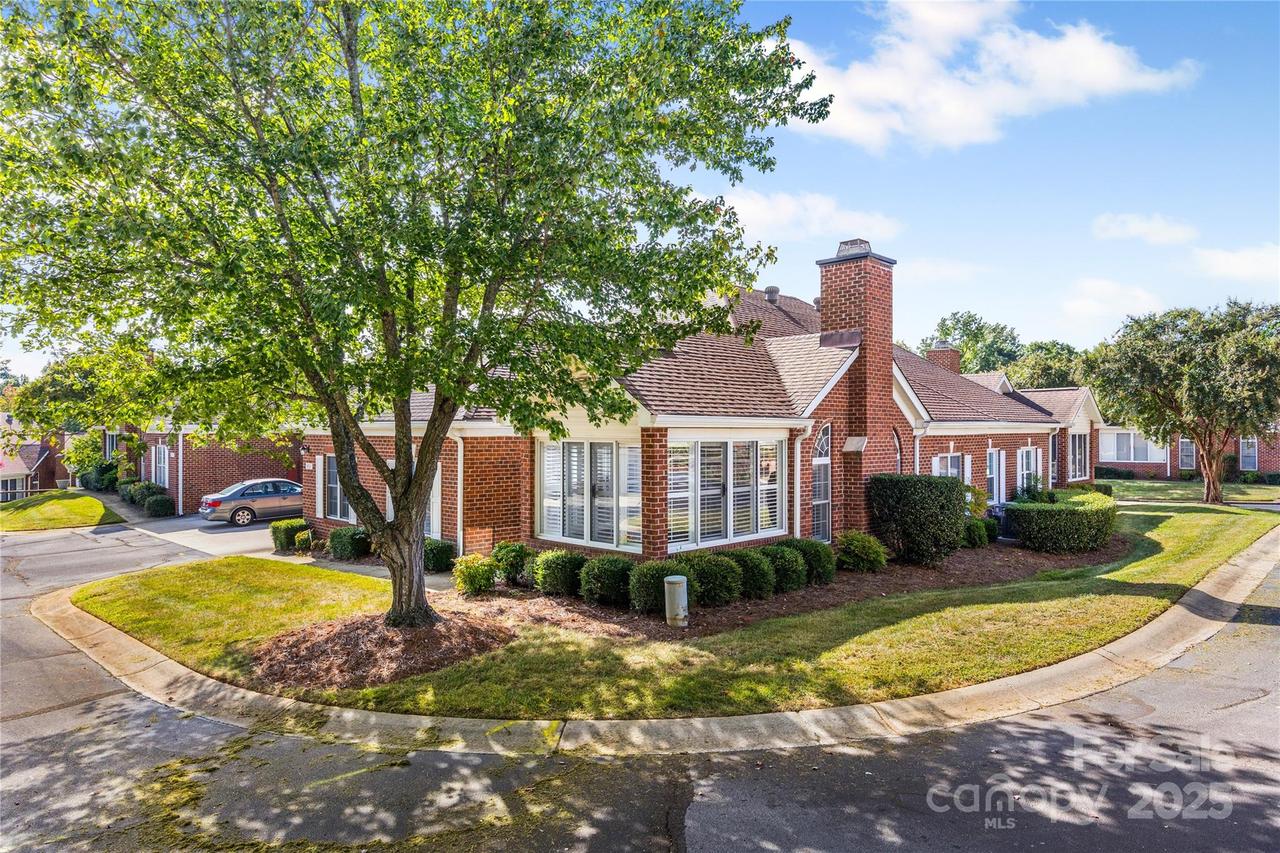
Photo 1 of 30
$425,000
Sold on 10/24/25
| Beds |
Baths |
Sq. Ft. |
Taxes |
Built |
| 2 |
2.00 |
1,613 |
0 |
1999 |
|
On the market:
43 days
|
View full details, photos, school info, and price history
This low-maintenance brick condo offers a thoughtfully designed layout with style and comfort throughout. The open-concept main living area features durable LVP flooring, soaring vaulted ceilings, a cozy gas fireplace, and large windows with custom plantation shutters that flood the space with natural light.
A set of French doors opens to a bright, heated and cooled sunroom—perfect for relaxing or birdwatching year-round. A dedicated office/flex room offers versatility to fit your lifestyle.
The eat-in kitchen is ideal for any home chef, featuring granite countertops, stainless steel appliances, and abundant cabinetry. The split-bedroom floor plan ensures privacy, with a spacious primary suite boasting a tray ceiling, large walk-in closet, dual vessel sinks, and an oversized tile shower. A second spacious bedroom sits adjacent to an updated full bath with a vessel sink and glass-enclosed tub/shower combo.
Enjoy the convenience of a 2-car garage and a prime location just minutes from Stonecrest, Waverly, The Bowl at Ballantyne, top-rated schools, medical facilities, and major highways.
Listing courtesy of Alexandra Krasnoff, Keller Williams Connected