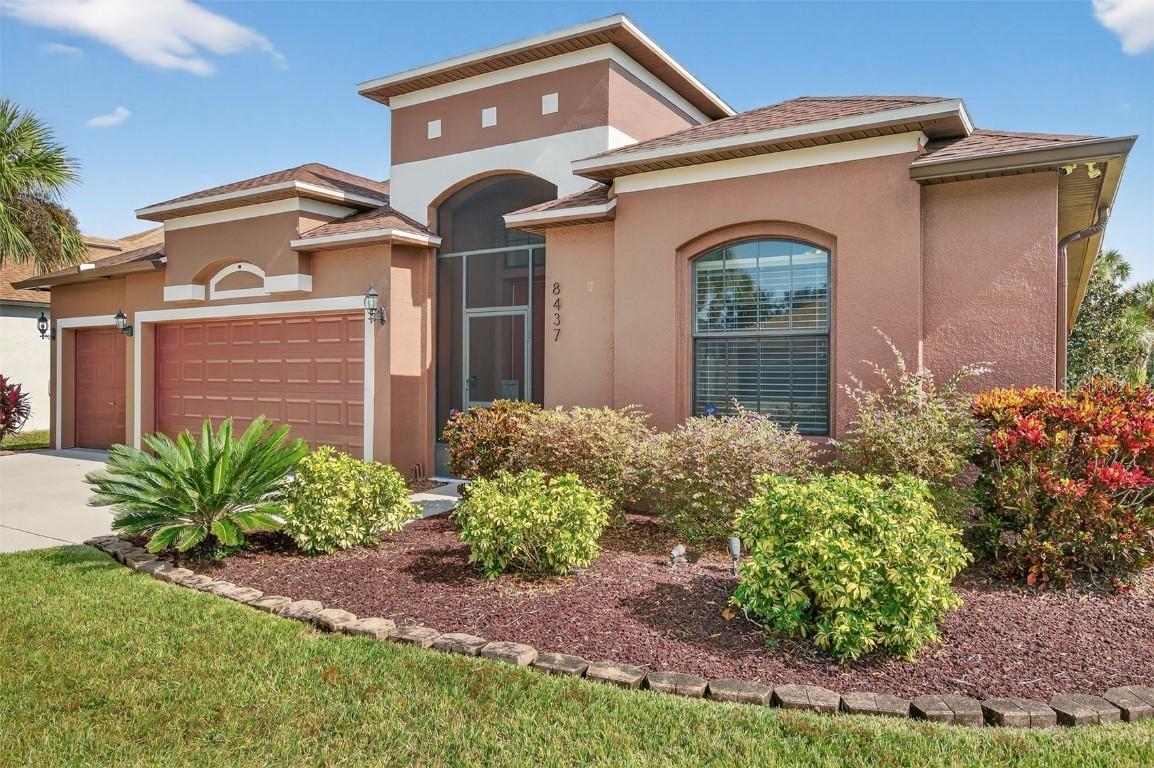
Photo 1 of 99
$489,000
| Beds |
Baths |
Sq. Ft. |
Taxes |
Built |
| 4 |
3.00 |
2,637 |
$10,484 |
2010 |
|
On the market:
52 days
|
|
Recent price change: $490,000 |
View full details, photos, school info, and price history
One or more photo(s) has been virtually staged. Beautiful 4-bedroom, 3-bath home with a 3-car garage, ideally positioned on a corner lot within the private, gated community of Harvest Glenn. Brand new roof! Assumable VA loan at 2.375% for qualified buyers! Step through the foyer to find a dedicated office with double doors—perfect for working privately or hosting virtual meetings. A formal dining room provides an inviting space for holiday dinners and special gatherings. The heart of the home is the expansive open-concept living and kitchen area, featuring a large island, solid-surface countertops, and beautifully crafted cabinetry. High ceilings throughout enhance the home’s spacious, light-filled ambiance. The primary suite is thoughtfully located on its own side of the home and offers generous walk-in closets and a luxurious ensuite with a garden tub and separate shower. The split-bedroom layout places three additional large bedrooms and two full bathrooms on the opposite side—ideal for family, guests, or multi-generational living. Enjoy year-round outdoor living on the screened-in back porch, complete with a built-in TV cabinet—perfect for entertaining or relaxing. Harvest Glenn offers exceptional amenities including a clubhouse, resort-style community pool, playground, and dog park. Surrounded by parks and scenic trails, the neighborhood feels immersed in nature while still being just a short drive to airports, top shopping and dining in Tampa, and the Gulf’s spectacular beaches.
Listing courtesy of Brian Sandstrom & Samantha Sil, KELLER WILLIAMS ST PETE REALTY & KELLER WILLIAMS ST PETE REALTY