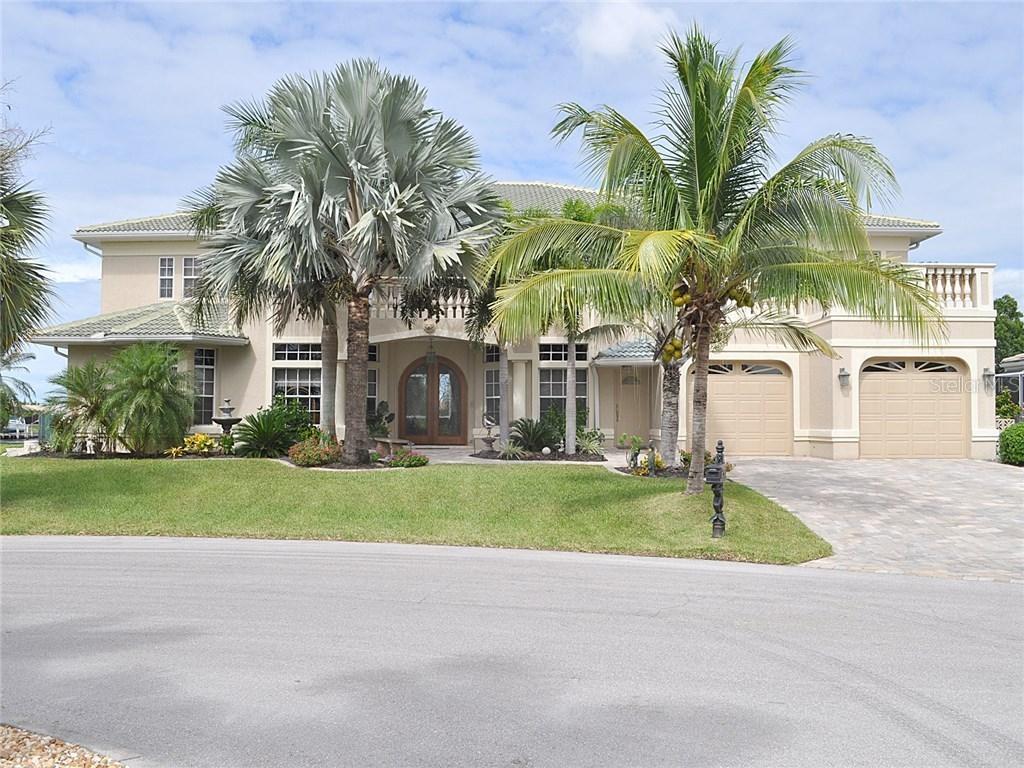
Photo 1 of 1
$950,000
Sold on 12/09/16
| Beds |
Baths |
Sq. Ft. |
Taxes |
Built |
| 4 |
4.10 |
4,327 |
$9,024 |
1996 |
|
On the market:
57 days
|
View full details, photos, school info, and price history
Spectacular, 4 bed/4.5 bath, two-story, waterfront home in Punta Gorda Isles w/fantastic view of intersecting canals & quick boating access. Home also features home office/den, game room & 2nd-floor, hidden bonus room. Ornate wood & wrought-iron double doors greet you as you enter the home. Architectural details include soaring ceilings, marble flooring throughout the main living areas, a wood & wrought-iron staircase, crown molding, large picture windows, elevator, 2nd floor laundry & gourmet kitchen. The kitchen offers new stainless steel appliances including built-in convection oven & convection microwave, insta-hot water & 5-burner gas range. Executive den has built-in desk w/granite top. The game room was designed to fit a pool table & features a rainforest marble accent wall. 2nd floor features all 4 bedrooms, including the master suite, and a hidden bonus room. All bedrooms have access to balconies & private bathrooms. The master suite has large sitting area, spa-like master bath w/jetted tub & separate shower, two walk-in closets & direct access to laundry room. Bonus room has own A/C system & is currently used as a home gym. Outside, the lanai w/2-story pool cage offers an in-ground, heated, saltwater pool w/attached 8-person spa. Pool & spa have waterfall features. The extended concrete dock along 117ft of seawall has a 24k lb boat lift + water & electric hook-ups dockside. Other amenities include 3-zoned A/C system, oversized 2-car garage, pool storage room & hurricane panels for lanai.
Listing courtesy of Luke Andreae, RE/MAX HARBOR REALTY