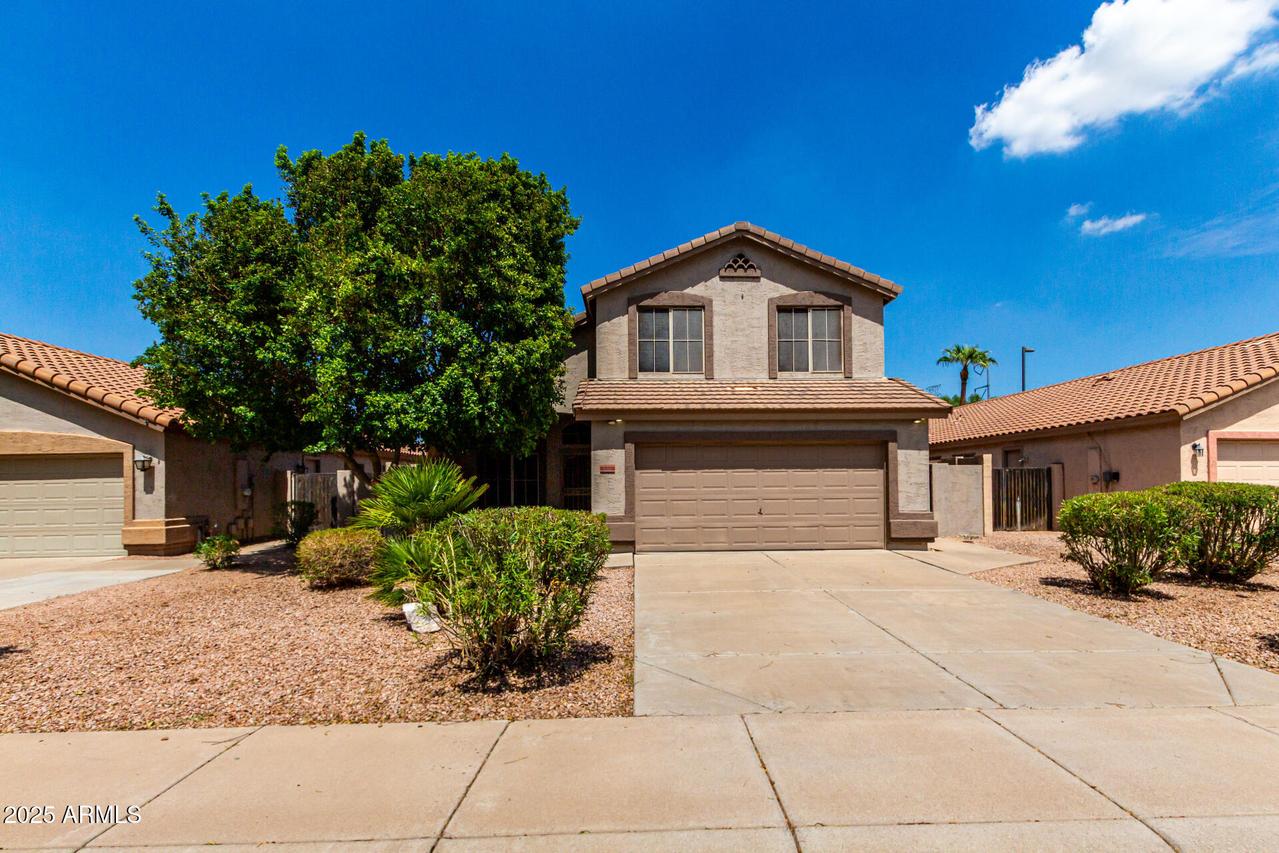
Photo 1 of 18
$540,000
Sold on 10/23/25
| Beds |
Baths |
Sq. Ft. |
Taxes |
Built |
| 4 |
3.00 |
2,146 |
$2,194 |
1998 |
|
On the market:
55 days
|
View full details, photos, school info, and price history
Location Location Location! Close to all the shopping, restaurants, highway, schools & parks that Gilbert has to offer! Highly desirable area. Very popular Shea floor plan with a private bedroom for guests or elderly parents on the main floor with a full bath. Walk into the main entrance into a large formal living & dining area, kitchen with eating area open to the great room.
Sliding glass doors will take you to the covered patio & backyard. Mature landscape & grassy play area for your pets or children. Extra storage on the side of the home. Upstairs you will find the huge master bedroom & 2 other bedrooms plus another full bath. Master has dual sinks, separate garden tub & shower. The home has newer flooring, updated bathrooms, has been recently painted inside & out. The AC is newer and we're move in ready. The 2 car garage has a side door for easy access to the backyard or side gate. Close to the neighborhood park & great Gilbert schools too. The huge Ficus tree in the front yard provides tons of shade.
Listing courtesy of JoAnn Bartlett, Southwest Mountain Realty, LLC