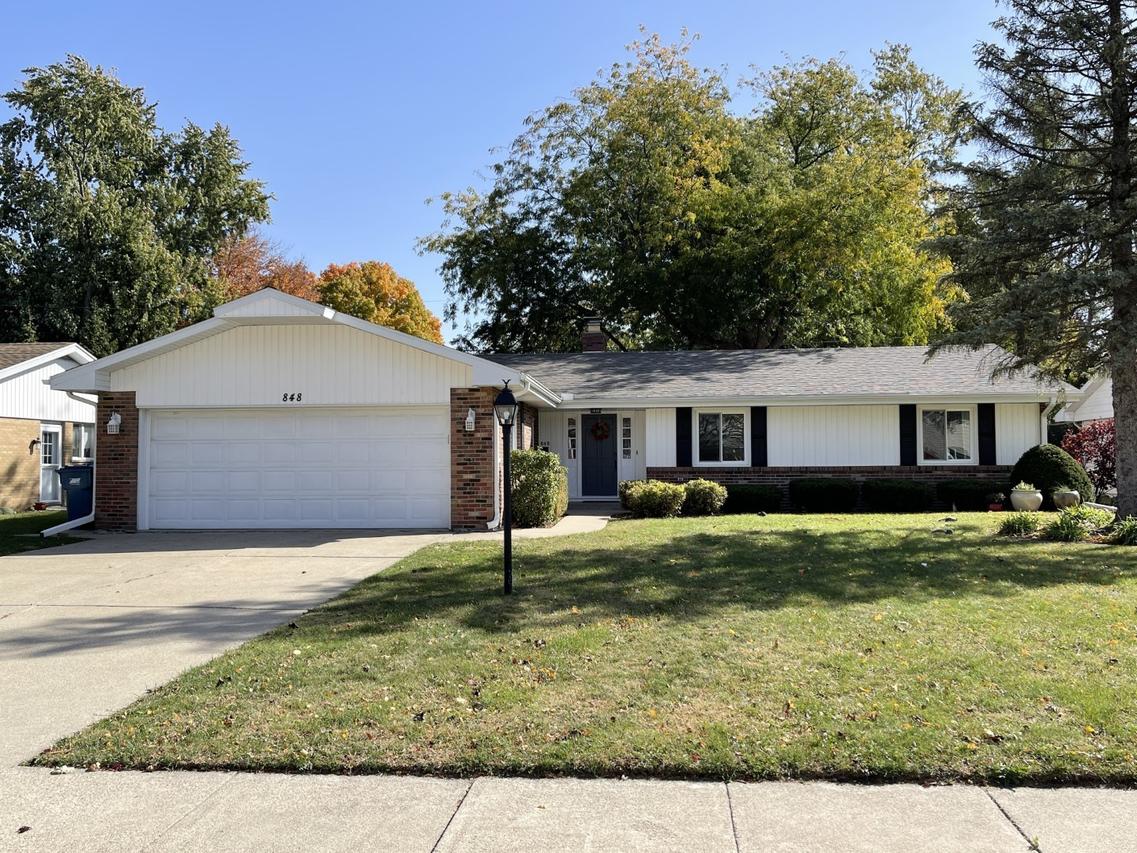
Photo 1 of 1
$214,900
Sold on 11/29/22
| Beds |
Baths |
Sq. Ft. |
Taxes |
Built |
| 3 |
2.00 |
1,993 |
$5,463.80 |
1969 |
|
On the market:
47 days
|
View full details, photos, school info, and price history
Fantastic floor plan in this beautifully renovated one story home with a full basement. The home is mostly brick with three bedrooms and two bathrooms. Updates include: 2018 New furnace, air conditioning, water heater, roof, kitchen, flooring and lighting; 2020 New fence, water softener, thermal pane windows, soffits and gutters; 2021 fireplace Tuck-pointed. The gorgeous kitchen has grey cabinetry with soft close cabinets and drawers, quartz countertops, all stainless appliances and two areas that may be used for dining. The flowing floor plan allows for comfort in the family room with the fireplace that views the backyard as well as a fantastic flow for entertaining with the living room open to the kitchen. The master bathroom includes a private 3/4 bath. The owner loves the fenced in yard that offers much shade while sitting on the paver brick patio. The chicken coop is negotiable. The first floor includes a very nice sized separate laundry room with an exterior door also leading to the backyard. The unfinished basement has painted walls and is ideal for a play area and storage. Call today for your private tour.
Listing courtesy of Lisa Sanford, Berkshire Hathaway HomeServices Speckman Realty