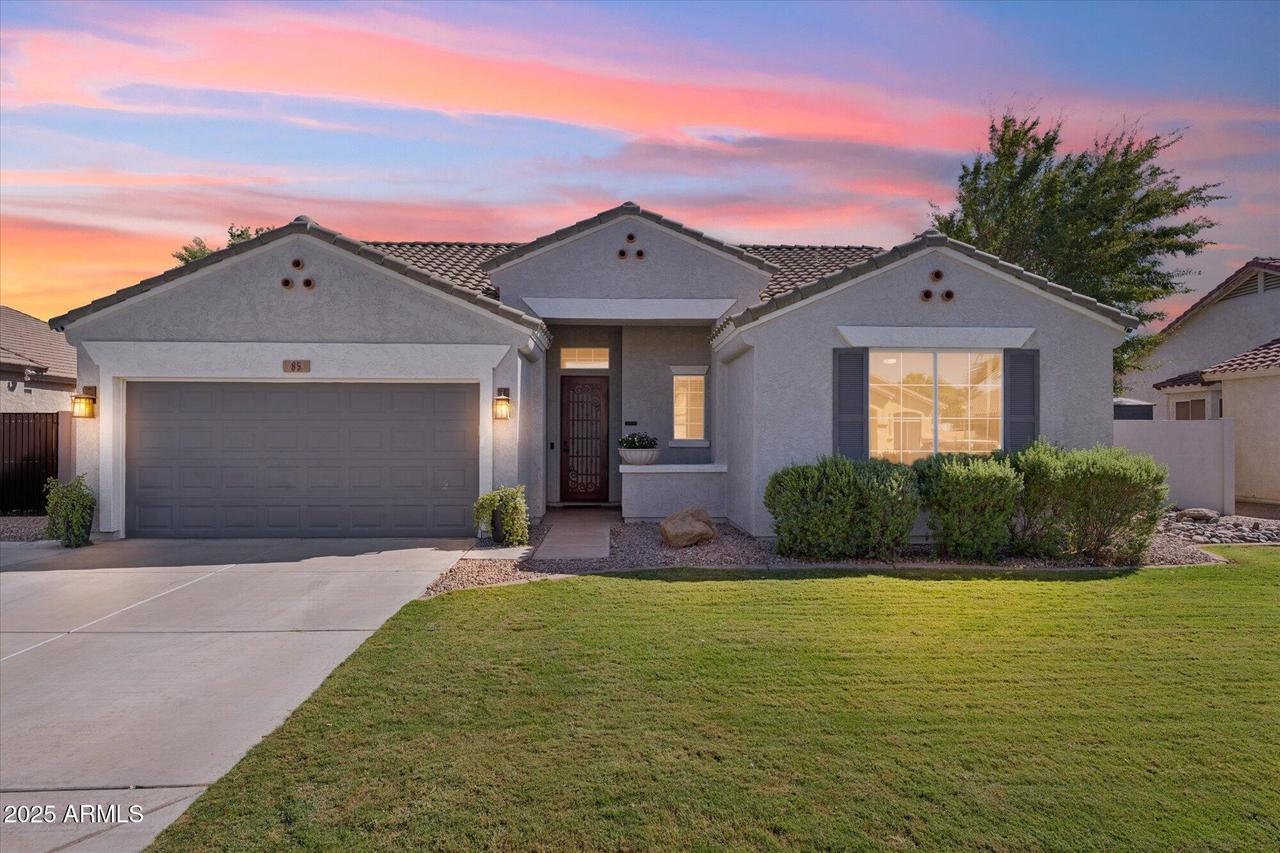
Photo 1 of 37
$599,000
Sold on 10/31/25
| Beds |
Baths |
Sq. Ft. |
Taxes |
Built |
| 3 |
2.00 |
1,864 |
$1,904 |
2001 |
|
On the market:
46 days
|
View full details, photos, school info, and price history
Beautiful single family home featured in quiet subdivision 'Gilbert & Ray Estates' located in the heart of Gilbert, AZ. This gorgeous home incorporates a subtle balance of contemporary finishes with a modern design. The home features 3 bedrooms, 2 bath(s), 1,864 sq ft open concept floor plan, nicely appointed kitchen w/ granite counters, 42'' tall shaker cabinetry, ss appliances, large center island, r/o system, and pantry. Also, this home features a spacious [great room] living area space, vaulted ceilings, lots of natural light, LVP flooring, modern plumbing/lighting fixtures, dual pane [low-e] windows, ceiling fans, a designated dining space, and a primary bedroom featuring a dedicated bathroom w/ large shower, dual vanities, and walk-in closet. Lastly, this home features a.. 2-car garage and a private backyard w/ a covered patio space, grass yard space, mature landscaping, fruit trees, a sparkling swimming pool w/ waterfall feature, and outdoor pergola--perfect for entertaining guests & family. Gilbert & Ray Estates offers residents close proximity to local parks, great shopping, dining, and entertainment all found in downtown Gilbert.
Listing courtesy of Matthew Long, Realty Executives Arizona Territory