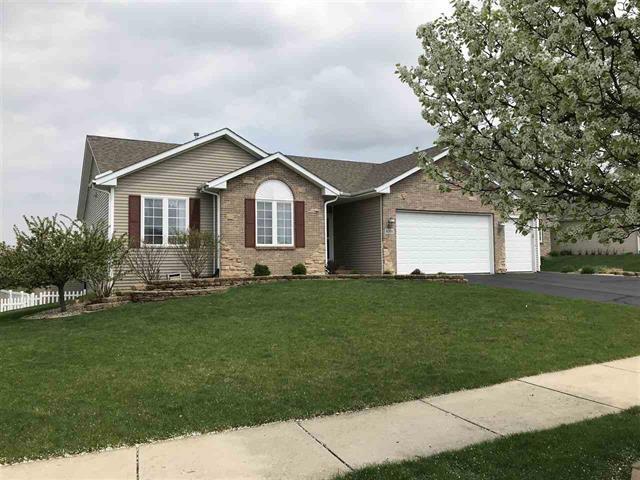
Photo 1 of 1
$249,000
Sold on 7/06/18
| Beds |
Baths |
Sq. Ft. |
Taxes |
Built |
| 4 |
3.10 |
3,260 |
$5,179 |
2007 |
|
On the market:
56 days
|
View full details, 15 photos, school info, and price history
Perfect top to bottom w/approx. 3260 SF of living space. Open floor plan, 9' ceilings main floor. Great room w/cust stone fireplace, cathedral ceiling open to dining room and kitchen w/cust cabinets, 42" uppers, center island, granite tile backsplash and stainless steel appliances. Sliders to upper deck. Full master suite w/whirlpool tub and walk-in closet, 2 additional bedrooms, hall bath, laundry room and foyer complete main floor. Hardwoods in foyer, dining room and kitchen. Full exposed walkout has rec room, family room, 2nd kitchen w/island and corian type counters, guest bedroom suite, den & laundry set up. Walkout to expansive 4 level deck. Relax in the pool and take in the views. Pro-landscaping, irrigation system, PVC fenced back yard and much more. *Sectional in lower level rec room to stay*. *All room dimensions approximate*. *Salon/Den*
Listing courtesy of Ray Young, Dickerson & Nieman Realtors