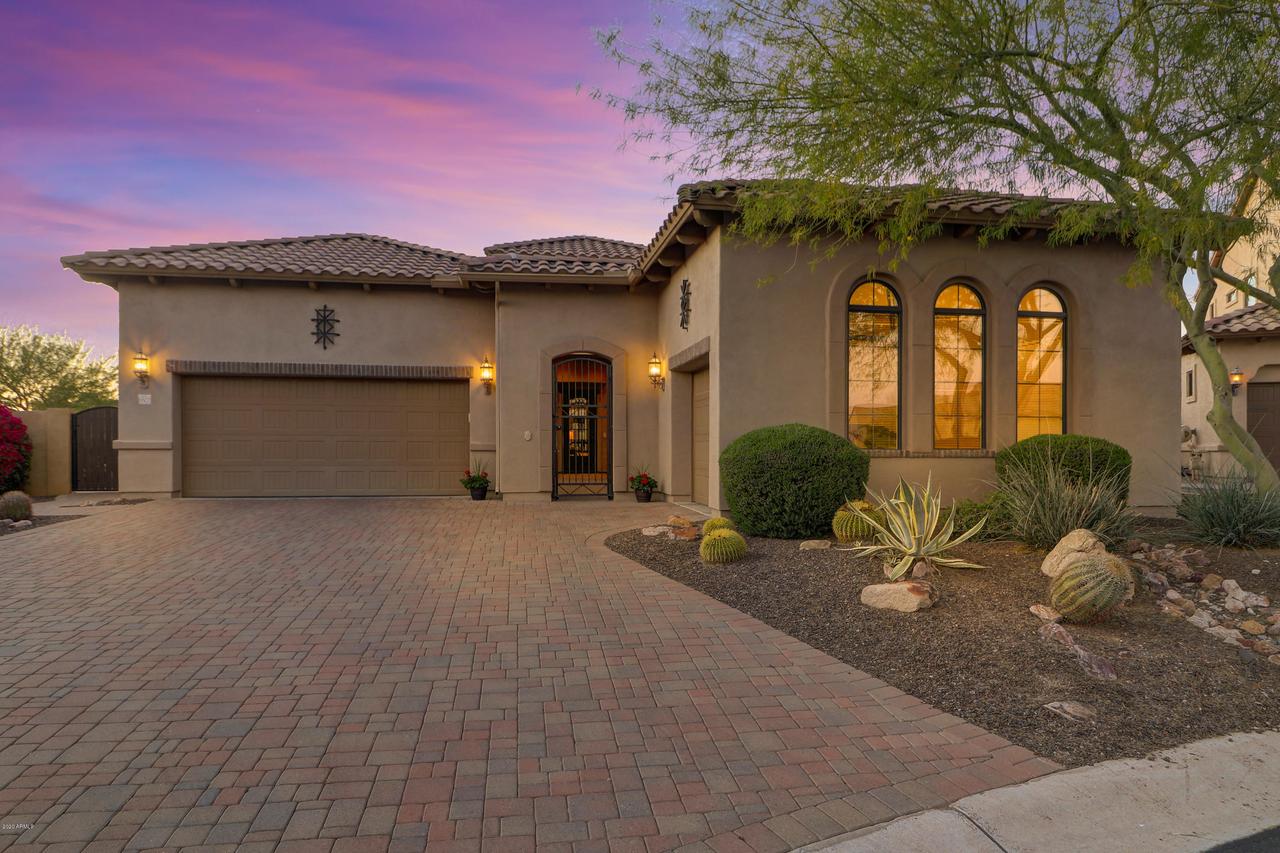
Photo 1 of 1
$665,000
Sold on 6/15/20
| Beds |
Baths |
Sq. Ft. |
Taxes |
Built |
| 4 |
3.50 |
2,568 |
$5,294 |
2008 |
|
On the market:
74 days
|
View full details, photos, school info, and price history
This beautiful, open concept floor plan with 12' ceilings provides ideal indoor entertaining space & outdoor relaxation with mountain panorama and resort amenities. This over-sized premium lot at the end of the Cul-De-Sac features an unforgettable rear yard with extended, covered patio, private, heated pool/spa setting, gas fire pit, built-in BBQ/Bar area and amazing views! Custom tile accents and backsplash add to the gracious decor throughout. The Great Room takes full advantage of the idyllic exterior setting with huge picture windows and opens to a Kitchen that will delight any gourmet cook. There is a large Breakfast Room plus separate Dining Room with wood floor (used as an in-home office) and 4 ample bedrooms, including a Guest En Suite, and a split plan for the Owners' Suite. The Owners' Suite has wood flooring, and a door to the extended, covered patio. And the Master Bath has two customized, walk-in closets, raised double vanities and separate Soaking Tub, Shower and Toilet Room.
The Mountain Bridge Community offers an incomparable array of amenities, events and activities for all interests as well as first class recreational facilities. With 45% Open Space reserved for walking and biking trails, mountain views are pervasive throughout the entire area. Most importantly, Mountain Bridge is blessed with a highly efficient and dedicated professional management team to enhance community spirit and lifestyle appeal. The highly rated Mesa-Unified School District, close proximity to major commuting routes, shopping and some of the best of Arizona's hiking trails, lakes and area attractions add to the desirability of this Master Planned Community.
Listing courtesy of Maria Oldham & Carol Martin, Berkshire Hathaway HomeServices Arizona Properties & Berkshire Hathaway HomeServices Arizona Properties