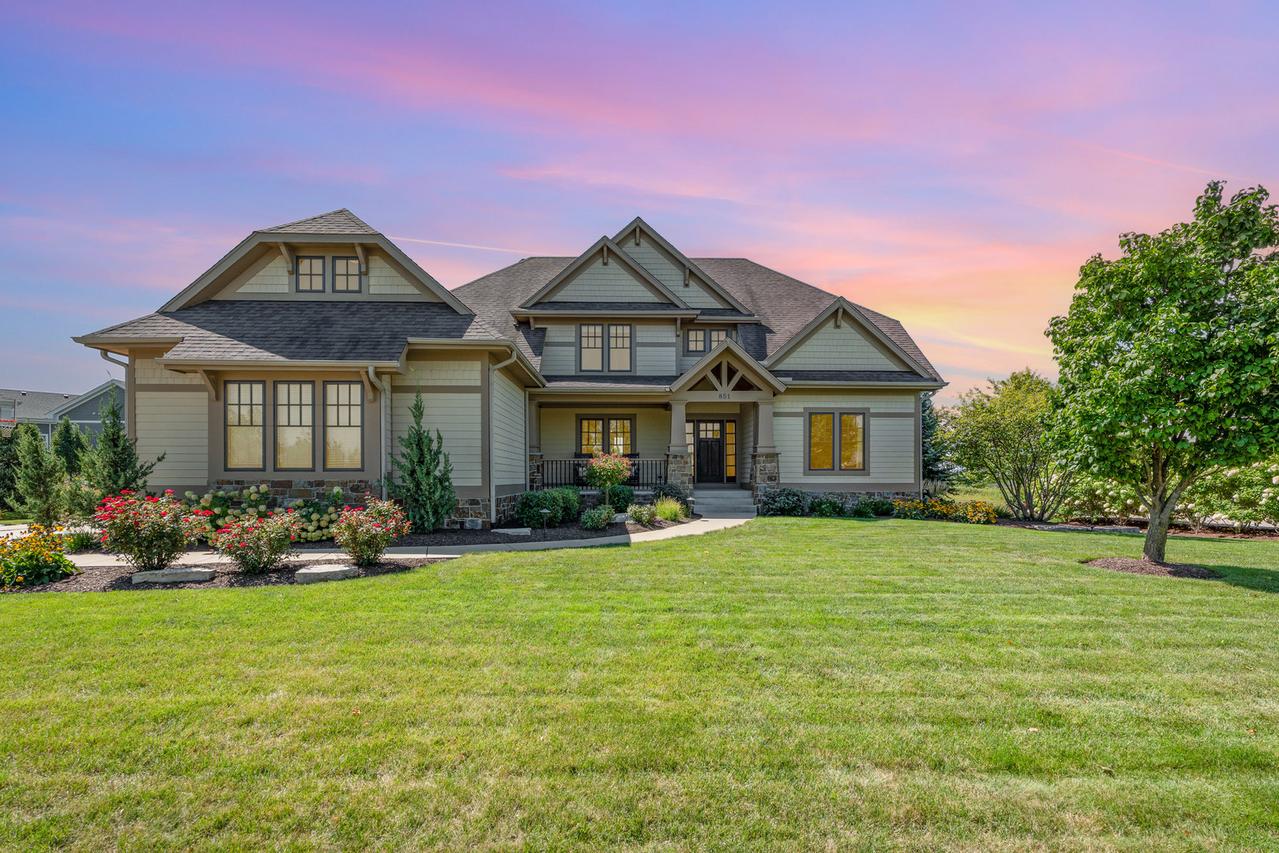
Photo 1 of 2
$810,000
Sold on 11/04/25
| Beds |
Baths |
Sq. Ft. |
Taxes |
Built |
| 6 |
4.10 |
3,759 |
$20,766.26 |
2010 |
|
On the market:
62 days
|
View full details, photos, school info, and price history
Welcome to this stunning residence in the highly desirable Hannaford Farm community, where timeless craftsmanship meets modern comfort. With over 5,000 sq ft of finished living space, this home is designed for both everyday living and unforgettable entertaining. The front porch leads you into a light-filled interior accented with wide plank hardwoods, 9" baseboards, and detailed millwork throughout. The family room impresses with soaring ceilings, a stone fireplace, and plenty of windows for scenic views. The kitchen features double ovens, a new Thermador cooktop, quartz counter tops and island, and open sightlines to the cozy hearth room with its own fireplace. The main-level primary suite features a spa-inspired bathroom with dual sinks, soaking tub, walk-in shower, and a roomy walk-in closet. Upstairs you'll find 4 bedrooms, two of which connected by a Jack & Jill bath. The walkout basement is built for entertaining, offering a huge recreation room, bar area, additional bedroom and full bath. Outside you'll find a deck just off the hearth room, a private patio, and a backyard designed for starry nights around the cozy firepit. Located off a peaceful street with trails, parks, and a playground just steps away, plus easy access to I-88. Book your showings today!
Listing courtesy of Nick Metrou, Legacy Properties, A Sarah Leonard Company, LLC