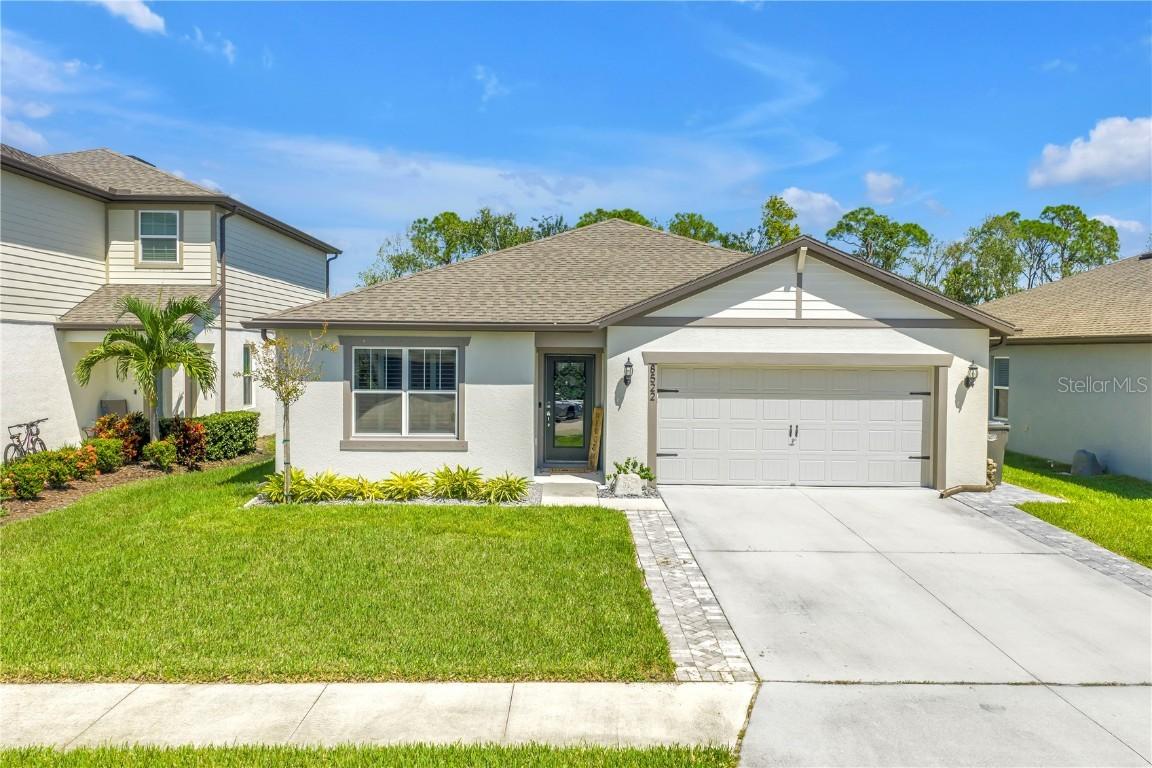
Photo 1 of 1
$380,000
Sold on 12/11/25
| Beds |
Baths |
Sq. Ft. |
Taxes |
Built |
| 4 |
2.00 |
1,844 |
$7,381.48 |
2021 |
|
On the market:
73 days
|
View full details, photos, school info, and price history
Welcome to this stunning Hanover model by Centex, built in 2019 and thoughtfully upgraded to balance Florida charm with modern function. Featuring 4 bedrooms, 2 full bathrooms, and a 2-car garage, this 1,844 SF home sits on a serene preserve lot and showcases an inviting open-concept design where the kitchen, dining, and living areas flow seamlessly together. The split floor plan offers flexibility with two guest bedrooms and a full bath up front, a third bedroom or office in the middle, and a private owner’s suite at the back complete with preserve views, a spacious walk-in closet, and a spa-like bath with dual vanities. Interior highlights include LVP flooring, quartz countertops, upgraded fixtures, feature walls, and plantation shutters, while functional upgrades such as a well-sized laundry room, epoxy-finished garage with mini split AC, expanded driveway, xeriscape landscaping, whole-home gutters, and a fully fenced yard with extended screened patio make the home move-in ready. Residents enjoy resort-style community amenities, including a luxurious pool with zero-entry access, scenic trails, playground, and club room with entertainment and gaming areas, all for a minimal $150 annual HOA fee. Ideally located in the booming Parrish community of Isles at BayView, this property offers quick access to I-75, placing Tampa, Sarasota, and St. Petersburg within easy reach, along with exciting growth in local dining, shopping, and a new hospital underway—making this more than a house, but a lifestyle upgrade waiting for its next owner. Schedule your future home tour today!
Listing courtesy of Jordan Sargent, SMITH & ASSOCIATES REAL ESTATE