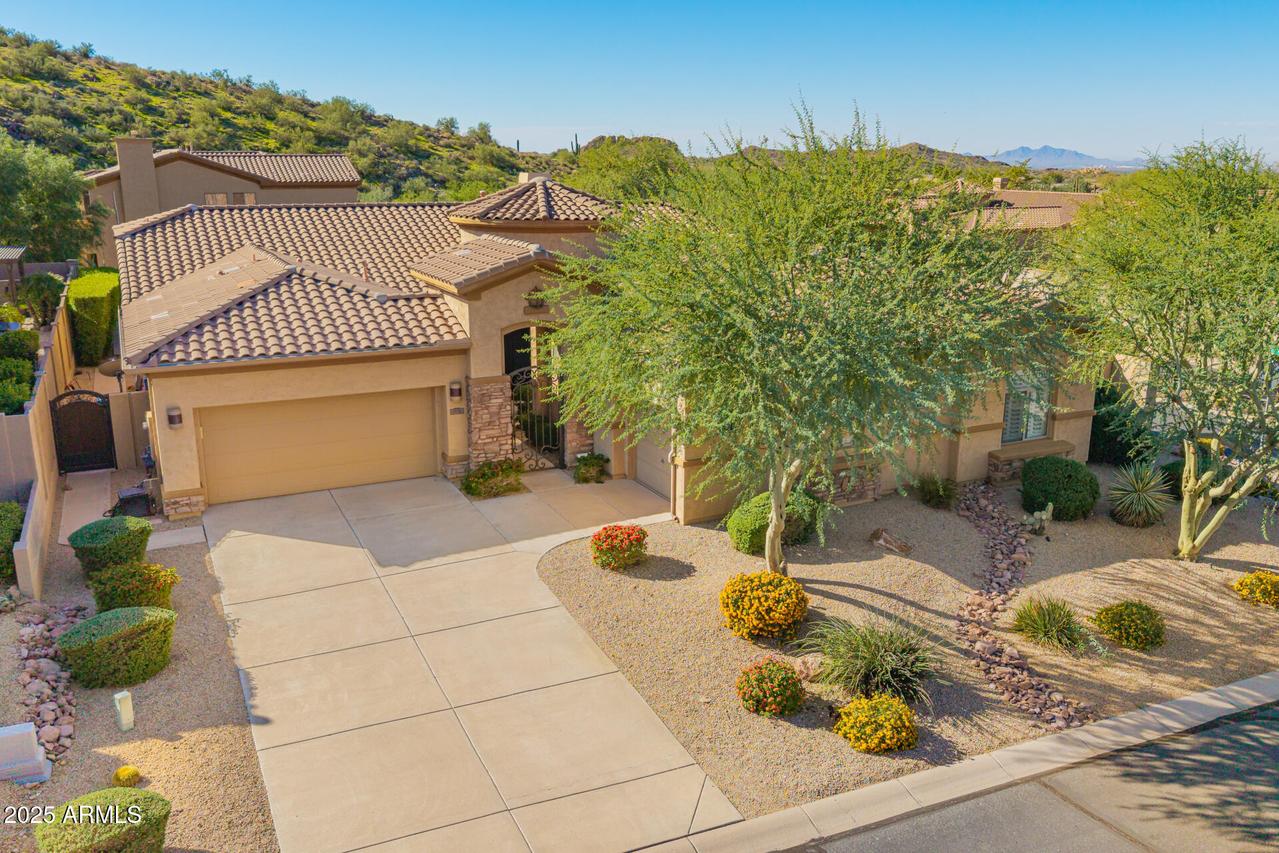
Photo 1 of 87
$929,000
| Beds |
Baths |
Sq. Ft. |
Taxes |
Built |
| 4 |
3.50 |
3,352 |
$4,953 |
2004 |
|
On the market:
94 days
|
View full details, photos, school info, and price history
This amazing Toll Brothers floorplan has 3352 sq ft, 4 bedrooms, 3.5 bathrooms, a huge flex space, a formal living and dining, a butler's pantry, and a huge open kitchen to the family room. Upgraded natural stone travertine is throughout the entire home, with no carpet, high ceilings, stone fireplace, tons of storage, upgrades throughout are a MUST SEE! Gated courtyard entry leads you to the custom iron and glass front door. Kitchen has a newly installed induction cooktop and tons of cabinet space, an oversized pantry, and a breakfast bar. Refrigerator, washer, and dryer are included. Don't forget the amazing backyard oasis with pool, built-in BBQ area, and sprawling patio with sun shades. This home offers everything, including the magnificent surroundings of Gold Canyon and all the nearby amenities.
Listing courtesy of Brandi Samples, 1912 Realty