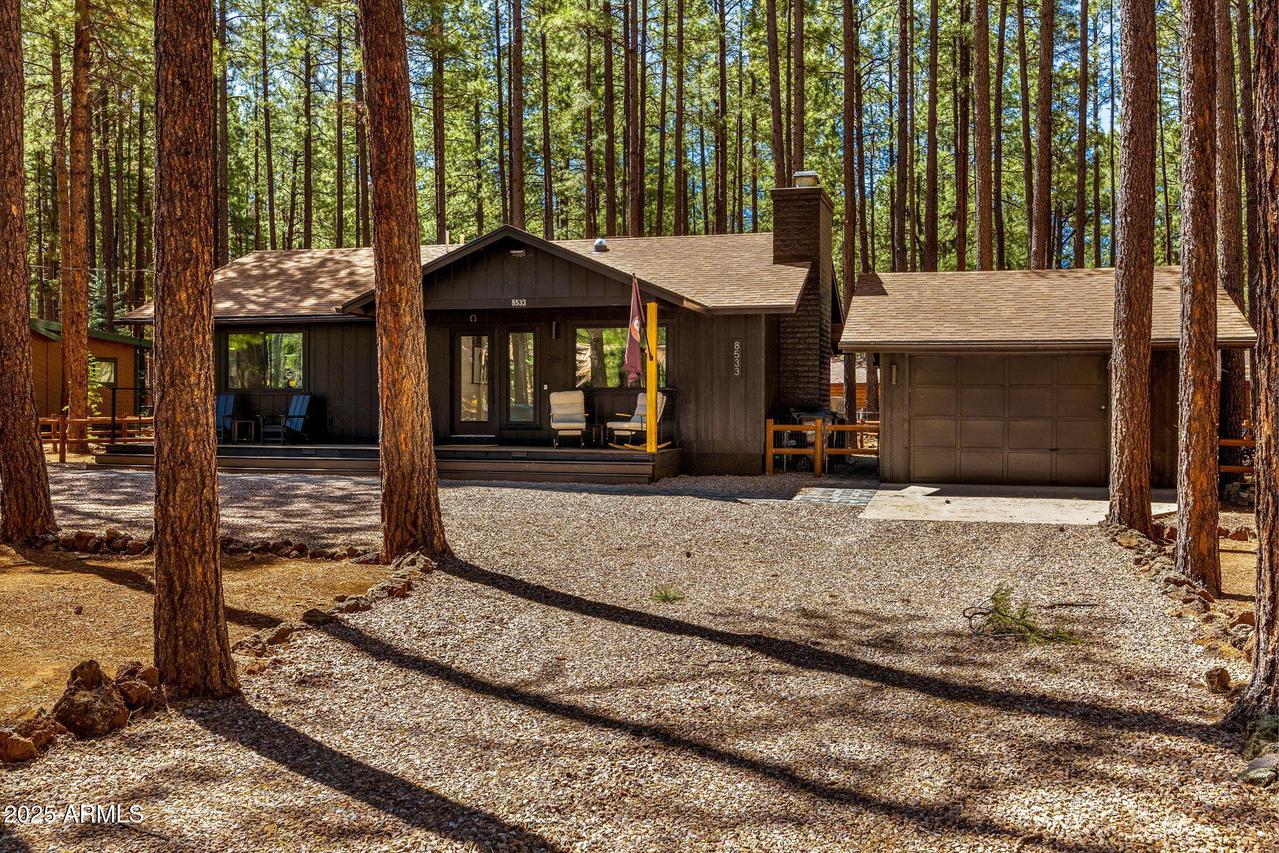
Photo 1 of 39
$520,000
Sold on 6/12/25
| Beds |
Baths |
Sq. Ft. |
Taxes |
Built |
| 2 |
2.00 |
1,040 |
$1,942 |
1975 |
|
On the market:
38 days
|
View full details, photos, school info, and price history
Fully updated 2 bed / 2 bath home in the heart of Pinetop Country Club - move-in ready with modern finishes and expansion potential. Located on a .33-acre lot, this home features a remodeled kitchen, engineered hardwood floors, new pantry & laundry area, & a private primary suite.
Recent upgrades:
New windows throughout, including 12' oversized slider in kitchen
HVAC system with A/C
PEX plumbing throughout
Tankless hot water heater
New electrical panel
Trex front & back decks
Outdoor living includes paver patio & fire pit area, plus a 230V line to a hot tub-ready pad
Blueprints to add new primary suite are included in sale
Start your summer now! Full list of upgrades:
-Full Window Package throughout
-Natural gas line and meter through UniSource
-Natural gas fireplace insert
-Modern tile fireplace surround
-Tankless Hot Water heater
-HVAC/Furnace
-New blown-in insulation in attic throughout
-Front Door with full glass panel
-Ring Doorbell
-Honeywell wi-fi thermostat
-Leviton wi-fi switches
-Exterior Paint
-Interior Paint
-Shiplap accent walls
-New cabinetry throughout, including bathroom vanities, kitchen, and pantry
-Custom laundry cabinet
-Butcher block countertop in pantry area
-Quartz countertops with full height backsplash and waterfall edge in kitchen
-Quartz countertops in both bathrooms
-GE Cafe appliances
-Pot Filler in kitchen
-Engineered wide-plank hardwood floors throughout
-Modern baseboards throughout
-Kohler farmhouse sink in kitchen
-Kohler toilets (2)
-Lighting throughout
-Accent walls in hallway and primary bedroom
-Queen sized Murphy bed in secondary bedroom (includes brand new mattress)
-Ceiling fans in primary and secondary bedrooms
-Interior doors throughout (Shaker style)
-Door hardware throughout
-Full height wood look tile in primary shower
-Glass sliding door in primary shower
-Mirrored closet doors in secondary bedroom
-Exterior Trex extended decks (front & back)
-Deck lighting in steps (front & back)
-Paver pad fire pit area & walkway
-Paver pad for outdoor kitchen and electrical hookup, and hot tub including 230v hookup
-Perimeter fully enclosed fencing with animal safety wire and 2 access gates
-Exterior lighting (all)
-Electrical panel replaced & upgraded
-Firewise tree removal
Listing courtesy of Alexis De Laveaga, My Home Group Real Estate