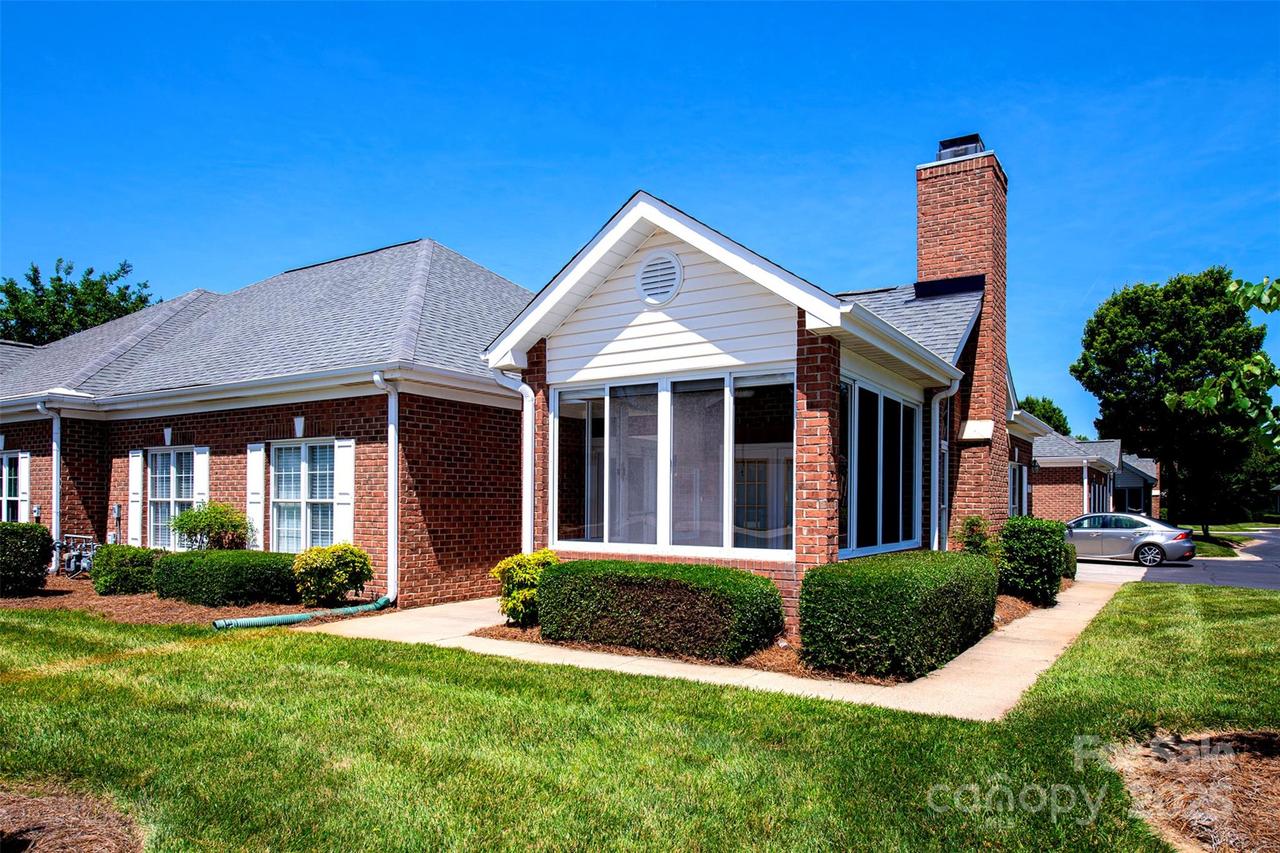
Photo 1 of 34
$309,000
| Beds |
Baths |
Sq. Ft. |
Taxes |
Built |
| 3 |
2.00 |
1,387 |
0 |
1999 |
|
On the market:
203 days
|
View full details, photos, school info, and price history
Nestled in the highly sought-after Highland Creek community, this beautifully maintained patio home/condo offers a bright, open floor plan filled with natural light. The thoughtful split-bedroom layout provides privacy for all. The spacious primary suite features a tray ceiling, generous walk-in closet, and a well-appointed en suite bath. On the opposite side, you'll find a comfortable secondary bedroom, a full bath, and a versatile flex room—ideal as a home office, den, or additional guest space. The expansive great room serves as the heart of the home, boasting a cathedral ceiling, gas log fireplace—perfect for both everyday living and entertaining. The updated chef’s kitchen impresses with granite countertops, abundant cabinet and counter space, and stainless steel appliances. Additional highlights include a large two-car garage with built-in storage cabinets. Relax in the private sunroom—an inviting spot for your morning coffee or a peaceful evening wind-down. HOA dues include water, sewer, exterior maintenance, and the master insurance policy, plus access to Highland Creek’s exceptional amenities: multiple clubhouses, four pools, tennis and pickleball courts, walking trails, playgrounds, and one of Charlotte’s top-rated public golf courses.
Listing courtesy of Charlie Emmanuel, Howard Hanna Allen Tate Southpark