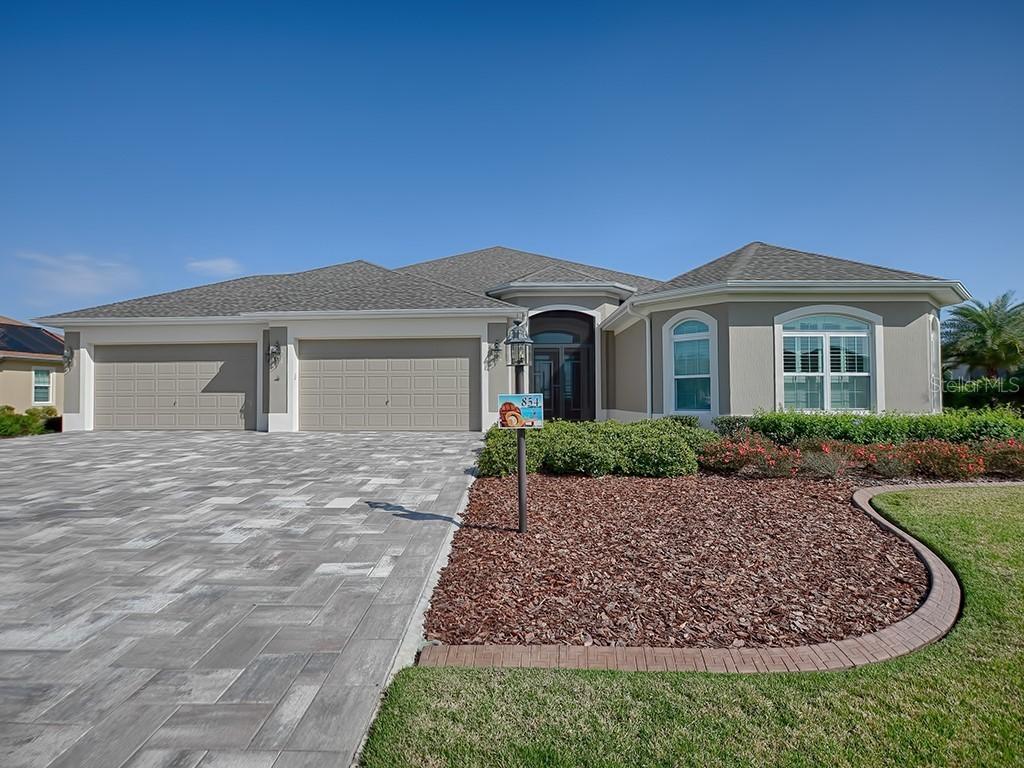
Photo 1 of 1
$1,100,000
Sold on 6/18/21
| Beds |
Baths |
Sq. Ft. |
Taxes |
Built |
| 4 |
3.00 |
4,646 |
$7,232 |
2016 |
|
On the market:
114 days
|
View full details, photos, school info, and price history
YOU WON'T WANT TO MISS this CUSTOM, EXPANDED GORGEOUS PREMIER HOME with TWO MASTER SUITES and featuring a full 4-CAR GARAGE with 4646 square feet of space located in the Village of OSCEOLA HILLS at SOARING EAGLE! This amazing home offers: GORGEOUS ACACIA HARDWOOD floors throughout – w/ PORCELAIN TILE in the bathrooms, laundry room and pantry; PLANTATION SHUTTERS on all windows and CROWN MOLDING throughout. Enjoy TWO FULL MASTER SUITES - one at each end of the home - plus two guest bedrooms and guest bath, WALK-IN PANTRY, INSIDE LAUNDRY/WORKROOM, BONUS/CRAFT ROOM and FAMILY/GAME ROOM! A SPECTACULAR PAVER DRIVE and WALKWAY lead to the NEW CUSTOM SCREENED COVERED ENTRYWAY where LEADED GLASS DOUBLE FRONT DOORS & TRANSOM greet you. The living room has a TRAY CEILING with a STUNNING, CUSTOM built-in CHERRY WALL UNIT which does remain with the home! The amazing kitchen has STAIRSTEP CHERRY CABINETRY with UPPER & LOWER CROWN MOLDING, under cabinet lighting, hardware & pullouts, GRANITE COUNTERS and BACKSPLASH, display cabinets, and two large “BOOKEND” PANTRY CABINETS -providing endless work and storage space – plus 17 electric outlets and wired for cable! A large CENTER ISLAND has a SEAMLESS GRANITE top with drawers and cabinets below and there’s a large breakfast bar too. Off the kitchen, you will find a 9x5 WALK-IN PANTRY with tile flooring & pocket door; an inside laundry room with washer/dryer and utility sink – plus an extra counter/desk area. Off of this room, you'll find the BONUS/CRAFT ROOM to utilize as you need. The dining room with TRAY CEILING and FRENCH DOORS to the family room can accommodate a large dinner party or family gathering with ease! Two pocket doors open from the expanded foyer; the first opens to the front MASTER SUITE with a view of Lake Deaton, WALK-IN CLOSET with SOLAR TUBE and built ins, and an ensuite bathroom with two GRANITE topped vanities, WALK-IN SHOWER and separate toilet room with pocket door. A second pocket door can be closed for privacy and opens to 2 guest bedrooms, guest bath and linen closet. A 2nd full master bedroom opens through FRENCH DOORS from the family room. This master has a WALK-IN CLOSET with SOLAR TUBE and the en suite bath has dual vanities, both with sinks, a WALK-IN SHOWER with tile surround and a separate toilet room. The oversized family room has 4 SETS of FRENCH DOORS for access from the master bedroom, living and dining rooms – PLUS double doors, with blinds between the glass – that opens to a NEW 36X10 BIRDCAGE COVERED PATIO W/ privacy landscaping. Other features include: NEW ROOF in 2020; 2-zone HVAC with high efficiency air filtration. Come experience all the features and space this one of a kind home offers for yourself!
Listing courtesy of Sally Love, SALLY LOVE REAL ESTATE