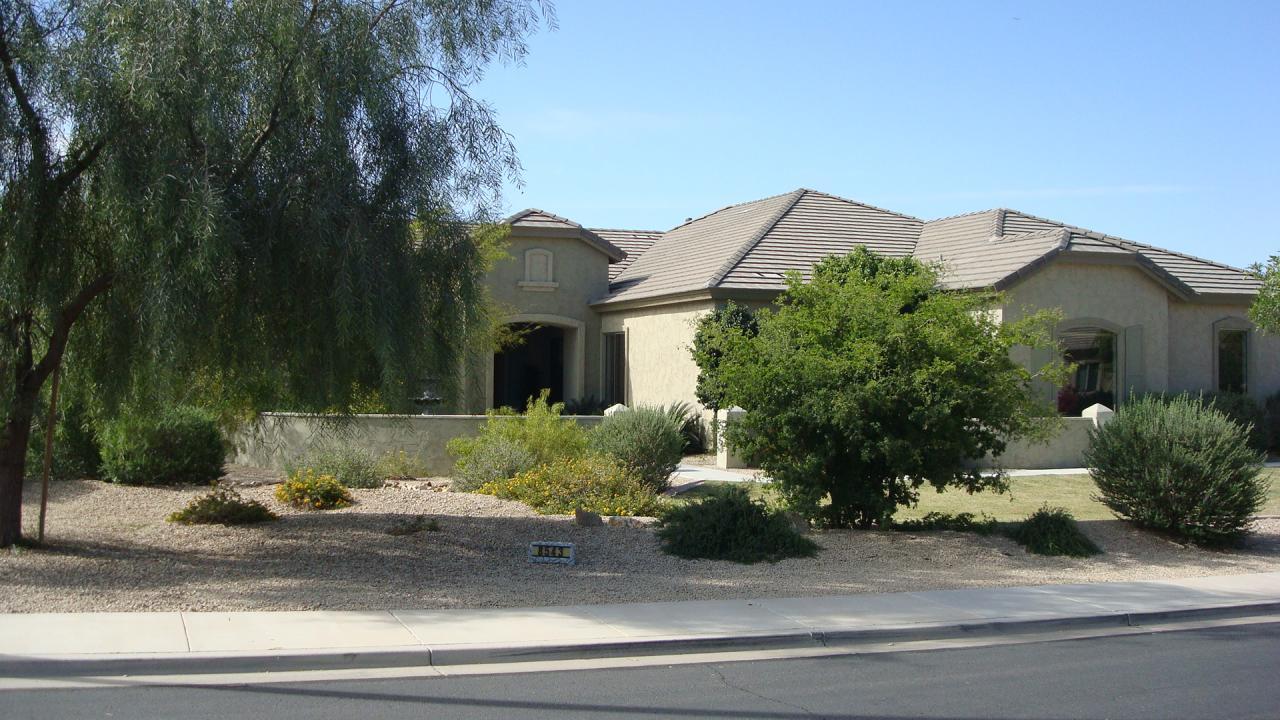
Photo 1 of 1
$370,000
Sold on 10/29/09
| Beds |
Baths |
Sq. Ft. |
Taxes |
Built |
| 5 |
3.00 |
3,587 |
$2,850 |
2004 |
|
On the market:
35 days
|
View full details, photos, school info, and price history
**Not a Short Sale-Not Bank Owned** Popular single level floor plan, features 10 ft flat ceilings, two tone paint, upgraded ceramic tile, upgraded neutral carpet, a spacious kitchen, with kitchen island, raised panel medium cabinets, black appliances, a built-in microwave, pantry, ceiling fans, custom blinds, dual pane windows, and a very large inside laundry room with matching cabinets. The Master suite has a separate garden tub and shower, double sinks & a walk-in closet. The back yard has lots of grass, a coy pond, lots of mature trees and a mountain view. There are 2 covered patios. Half of the 4 car garage is set up as an engineer's dream with epoxy floors, shop sink with counters, cabinets, air exhaust hood & its own air conditioning.
Listing courtesy of James Gordon, West USA Realty