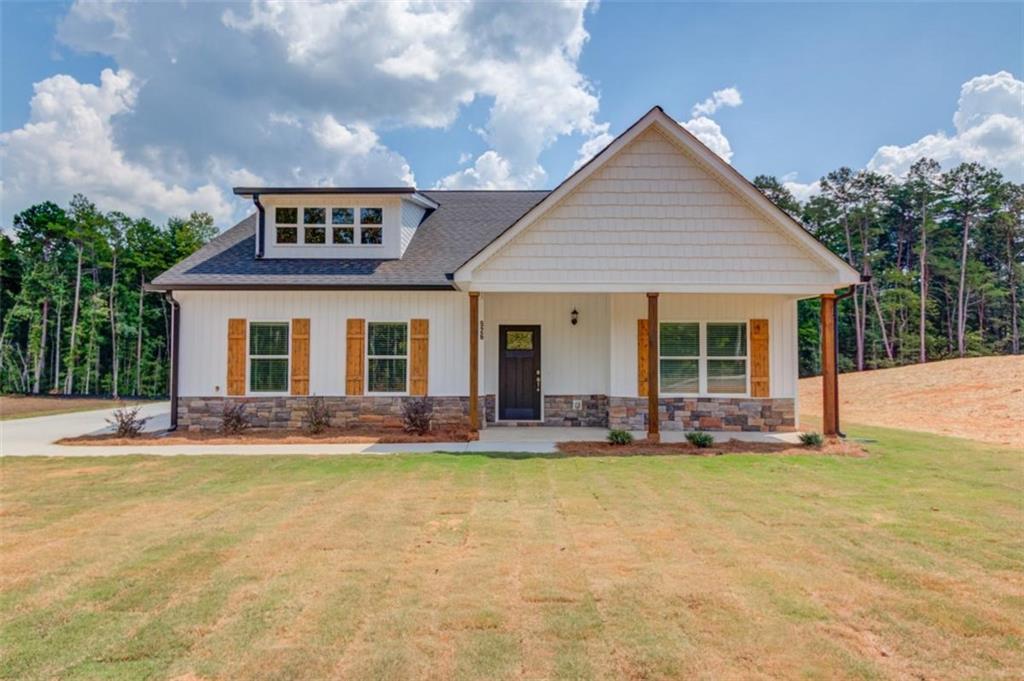
Photo 1 of 45
$309,900
Sold on 9/05/25
| Beds |
Baths |
Sq. Ft. |
Taxes |
Built |
| 3 |
2.00 |
1,917 |
0 |
2025 |
|
On the market:
66 days
|
View full details, photos, school info, and price history
*STOCK PHOTOS* New Construction - Your Dream Home in Eastanollee, GA! Welcome to The Chitwood Plan, a beautifully crafted new construction home combining timeless design with modern comfort in the heart of Eastanollee. This exceptional residence features high-end finishes, thoughtful details, and inviting spaces that make everyday living feel like a retreat. Step onto the charming front porch and into a wide entry foyer that opens to a spacious great room - perfect for gatherings or quiet evenings at home. Love the outdoors? Step right out from the dining area to a covered back patio, ideal for morning coffee, weekend grilling, or relaxing with family and friends in your private backyard oasis. The heart of the home is the chef-inspired kitchen, designed with sleek stone countertops, bright white soft-close cabinetry, a large center island with bar seating, and modern lighting-perfect for hosting or preparing family meals. Durable and stylish luxury vinyl plank flooring flows throughout the main living areas, adding a touch of elegance and ease of maintenance. At the end of the day, retreat to the spacious owner's suite, designed with comfort and serenity in mind. The spa-like ensuite bath features updated fixtures, elegant finishes, and a calming aesthetic. Two additional bedrooms provide ample space for family, guests, or a home office. Additional perks include 2" faux wood blinds throughout the home, adding style and privacy from day one. This stunning three-bedroom home offers the perfect blend of peaceful living and modern amenities. For information on available financing incentives, contact one of our preferred lenders: Casey Simmons (NMLS# 2303959) with Homeowners Financial Group, Corey Cantrell (NMLS# 202189) with Premier Mortgage Resources, or Dave Mathews (NMLS# 179927). Estimated completion date of JULY 2025-secure your new home now! *Photos are stock images (same plan but different lot) for illustrative purposes.*
Listing courtesy of Jaycee Heinen & Amanda Haney, Real Broker, LLC. & Real Broker, LLC.