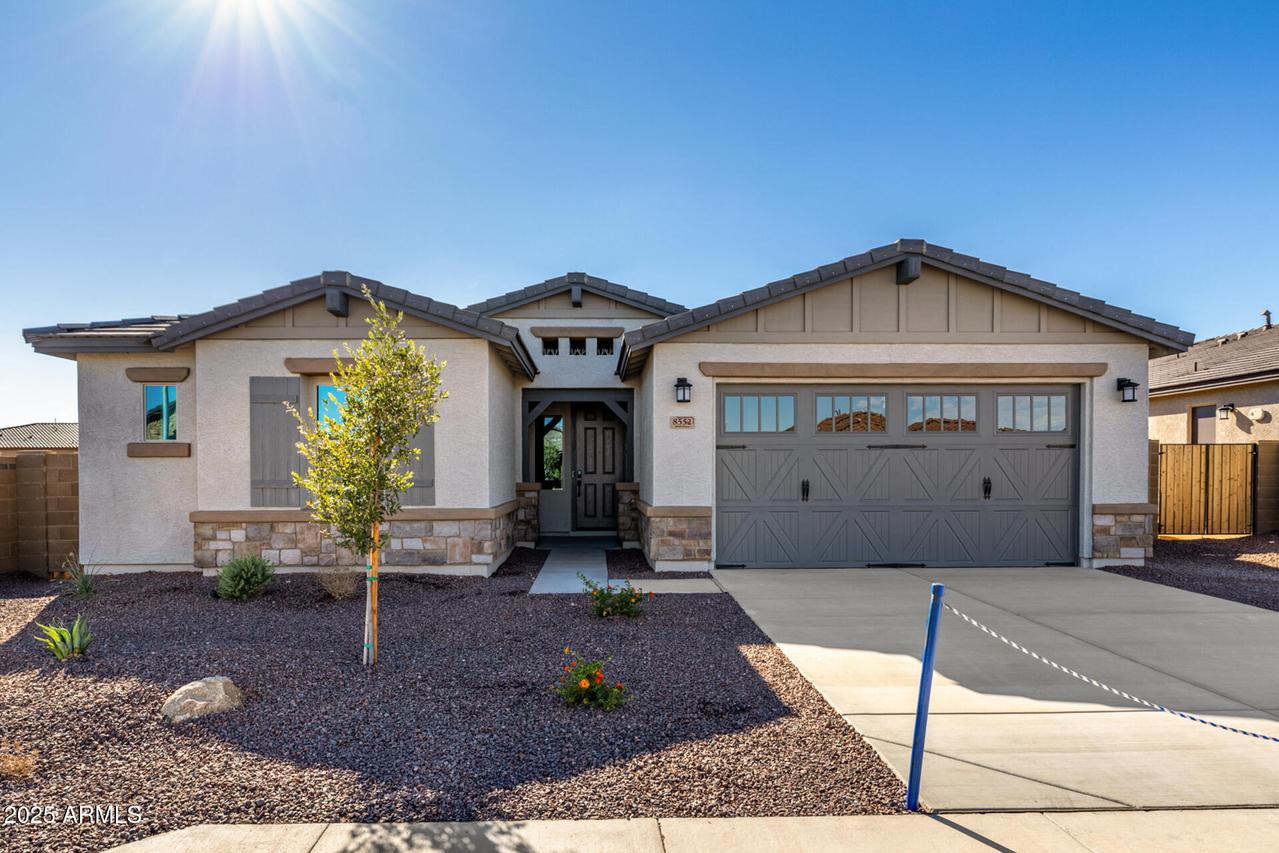
Photo 1 of 42
$549,470
| Beds |
Baths |
Sq. Ft. |
Taxes |
Built |
| 3 |
3.00 |
2,326 |
$256 |
2025 |
|
On the market:
257 days
|
View full details, photos, school info, and price history
Don't miss this home! Our popular Crystal floor plan with 3 bedrooms, den, including a guest suite, beautifully appointed kitchen with 42''extended cabinets, 16ft Multi Slide door for indoor and outdoor living, large master bedroom with barndoor separating the master bathroom, along with an oversized shower and separate stand-alone tub. This home has been designed with the walk-through master closet door to the laundry room for convenience. You will appreciate the whole house tile/laminate flooring, Matte Black cabinet hardware and fixtures, full cabinets and sink in the laundry room and spray foam insulation throughout including the garage.
Listing courtesy of Catherine Pecha & Gabriel Beltran, Elliott Homes Communities LLC & Elliott Homes Communities LLC