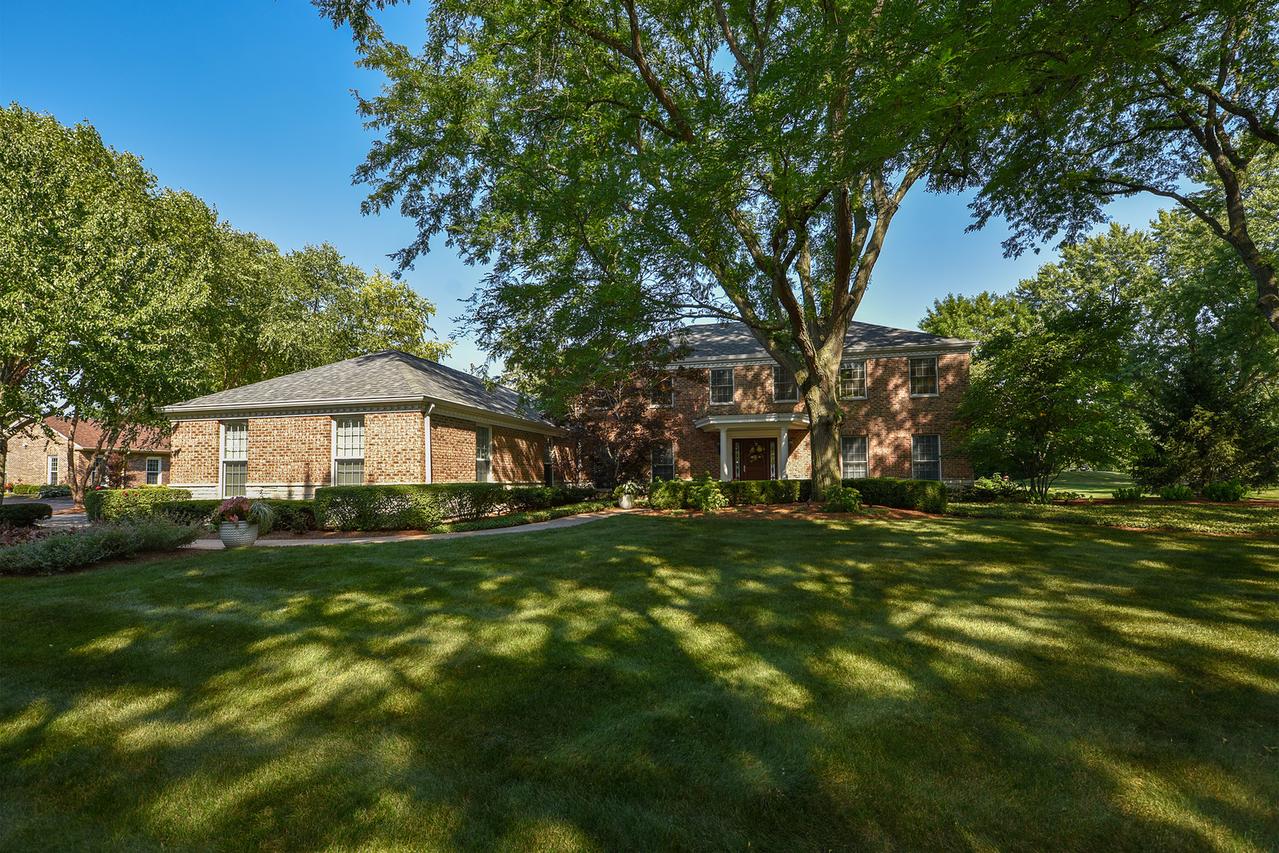
Photo 1 of 1
$1,100,000
Sold on 9/18/25
| Beds |
Baths |
Sq. Ft. |
Taxes |
Built |
| 4 |
4.10 |
3,772 |
$15,467 |
1977 |
|
On the market:
34 days
|
View full details, photos, school info, and price history
Impeccably updated and meticulously maintained, this stunning Inverness residence boasts approximately 3,772 sq ft, 4 bedrooms, 4.1 baths, a finished basement, and a stunning outdoor oasis with an in-ground saltwater pool. Professionally designed interiors begin with the gourmet kitchen, remodeled in 2024, featuring two islands with cream quartz countertops, a Sub-Zero refrigerator, Wolf cooktop, dual dishwashers, and a generous walk-in pantry, all working in concert for that timeless look. Spacious living areas include an all-season sunroom with heated tile flooring, vaulted ceiling and a thru gas fireplace. This space flows to the beautiful living room area offering custom built-ins and stunning design features. Additional main floor features include a home office, large dining room, oversized laundry room, full pool bath with additional laundry, power room, 3 car garage with epoxy flooring, hardwood flooring, locker area, and much more! The second floor offers an impressive primary suite with an amazing custom built cabinetry closet and the spa-like bath with double vanity and heated floors. Hardwood flooring has also been added throughout the second floor. The lower level is designed for recreation and wellness with a full home gym, ping pong area, recreation room and stylish bath. Outdoor living is unmatched with a heated saltwater pool, built-in natural gas BBQ and serving bar, natural gas fire pit, and exterior access to the pool bath. Additional highlights include a whole-house generator, newer roof, Pella windows, zoned ac, professional landscaping, and so much more! This move-in ready home blends elegance, comfort, and resort-style amenities with a premium Inverness location.
Listing courtesy of Chris Jacobs, Century 21 Circle