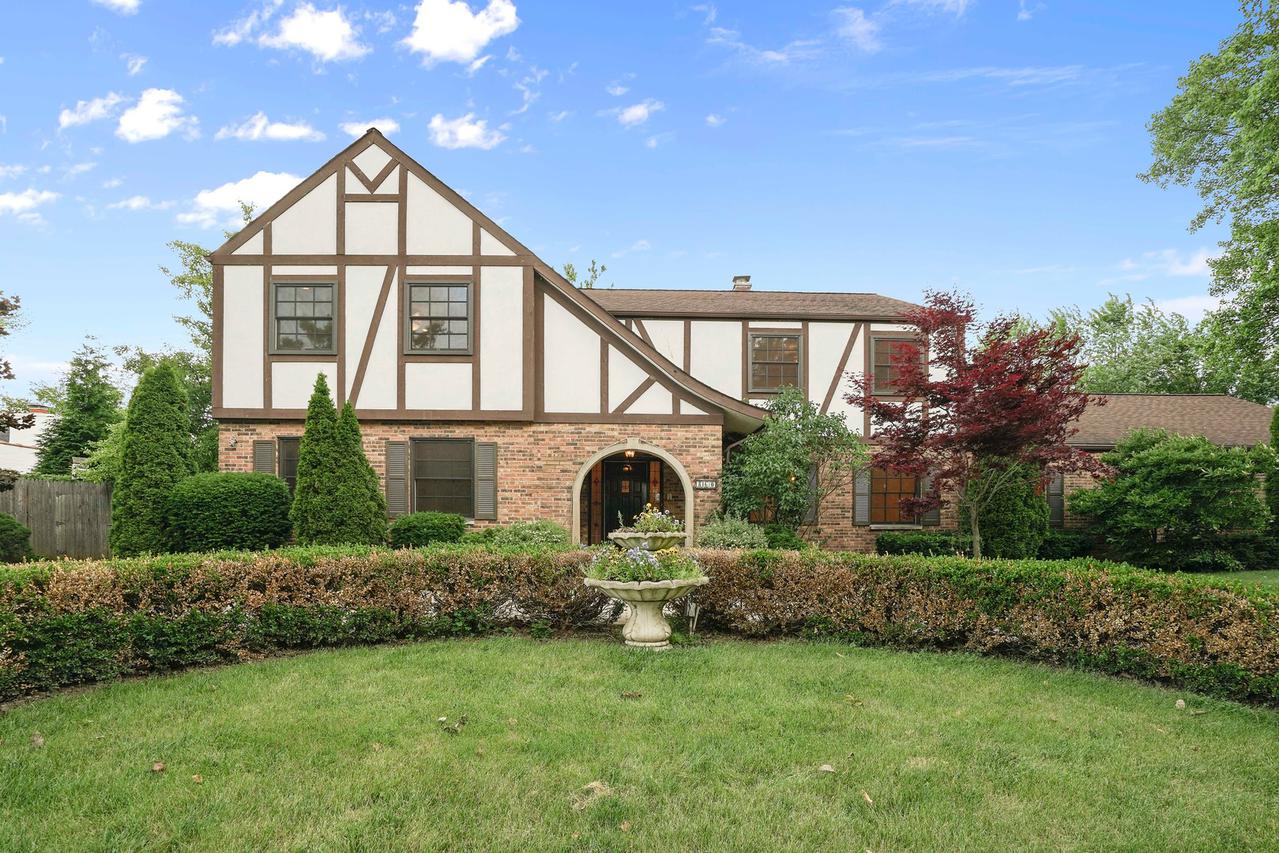
Photo 1 of 1
$760,000
Sold on 3/04/21
| Beds |
Baths |
Sq. Ft. |
Taxes |
Built |
| 5 |
4.10 |
3,694 |
$22,148 |
1979 |
|
On the market:
46 days
|
View full details, photos, school info, and price history
Enter this updated beautiful Tudor style home through stained glass door and windows to the grand dual foyer with marble inlay and a stunning crystal chandelier. This 5 bedroom, 4.1 bath gem combines many amenities, including hardwood and marble flooring throughout. The chef's kitchen features 2 viking ovens with 6 burner range, 2 additional Thermador ovens and custom extra large refrigerator and separate freezer. The kitchen overlooks an expansive yard featuring a large in-ground swimming pool, outdoor kitchen, cabana, separate kitchenette, and dressing room. Separate, living room and great room flow easily together featuring arched entryways and leading to the eat-in kitchen. Separate dining room and bar make the first floor perfect for entertaining. The expansive master bedroom features a sitting area, a large walk-in closet and an incredible master bath. The large master bathroom has a glass enclosed shower with rain head and body sprays and large jetted tub & dual vanities. The basement includes a fireplace, huge recreation room, exercise room and extra storage. This home is located within award winning school district 109 and is in one of the most desirable areas of Deerfield.
Listing courtesy of Alan Berlow