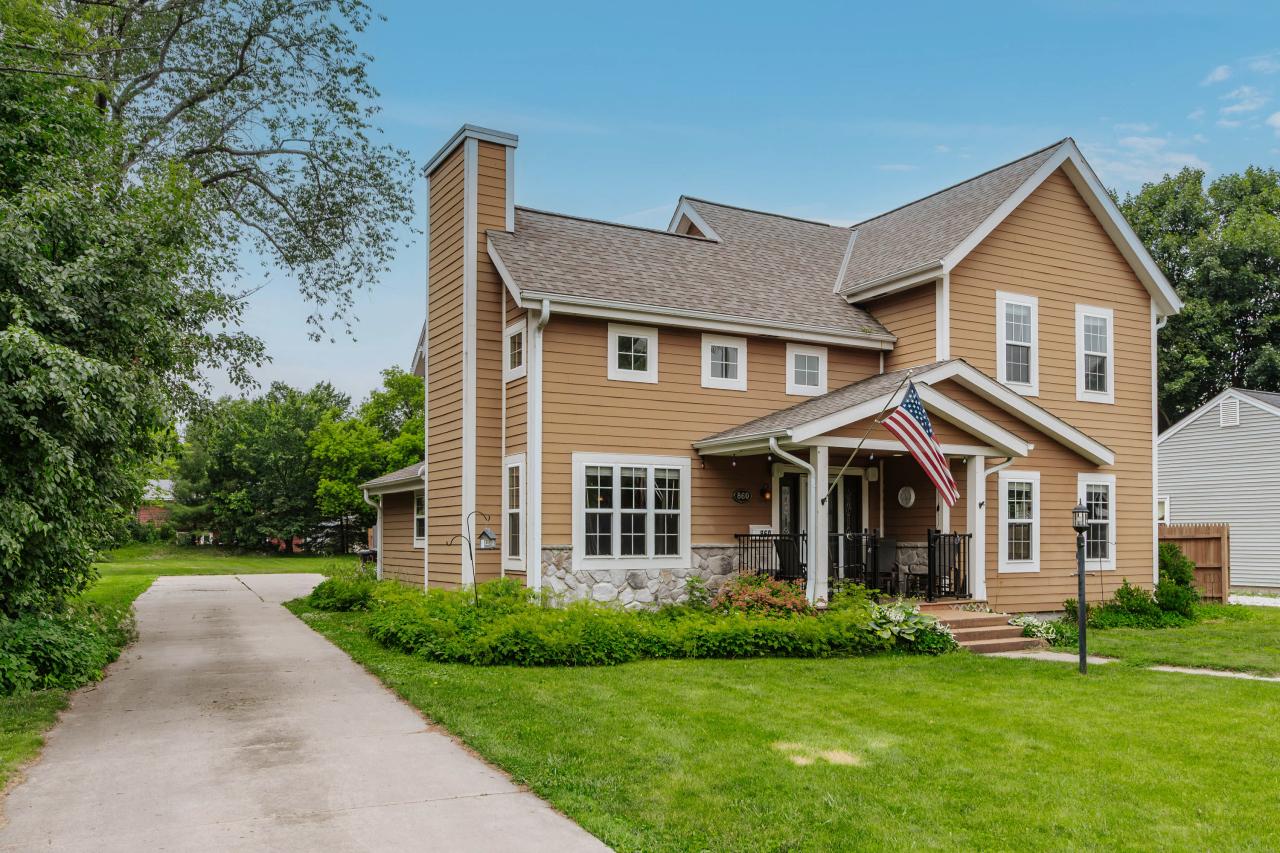
Photo 1 of 44
$561,500
Sold on 8/13/25
| Beds |
Baths |
Sq. Ft. |
Taxes |
Built |
| 4 |
3.00 |
3,320 |
$5,522 |
2010 |
|
On the market:
51 days
|
View full details, photos, school info, and price history
Spacious 3,000 sq ft. 4 BR, 3 BA Craftsman/Farm House style home with an open modern style interior. Large kitchen with island, walk-in pantry & planning area. Vaulted 2-story great room w/floor to ceiling stone GFP. Large formal dining room w/wet bar. Primary suite includes a large WIC, dual vanity, jetted tub, separate shower & water closet. Possible 5th bedroom by just adding a closet. Partially finished LL w/sauna. Backyard patio oasis area with hot tub. Large garden shed and fenced area for additional storage. Large mudroom/laundry room. Stellar Walk Score with downtown Ocon, Ocon Memorial Hospital, Ocon HS & Roosevelt Park nearby.
Listing courtesy of Thomas Squier, Shorewest Realtors, Inc.