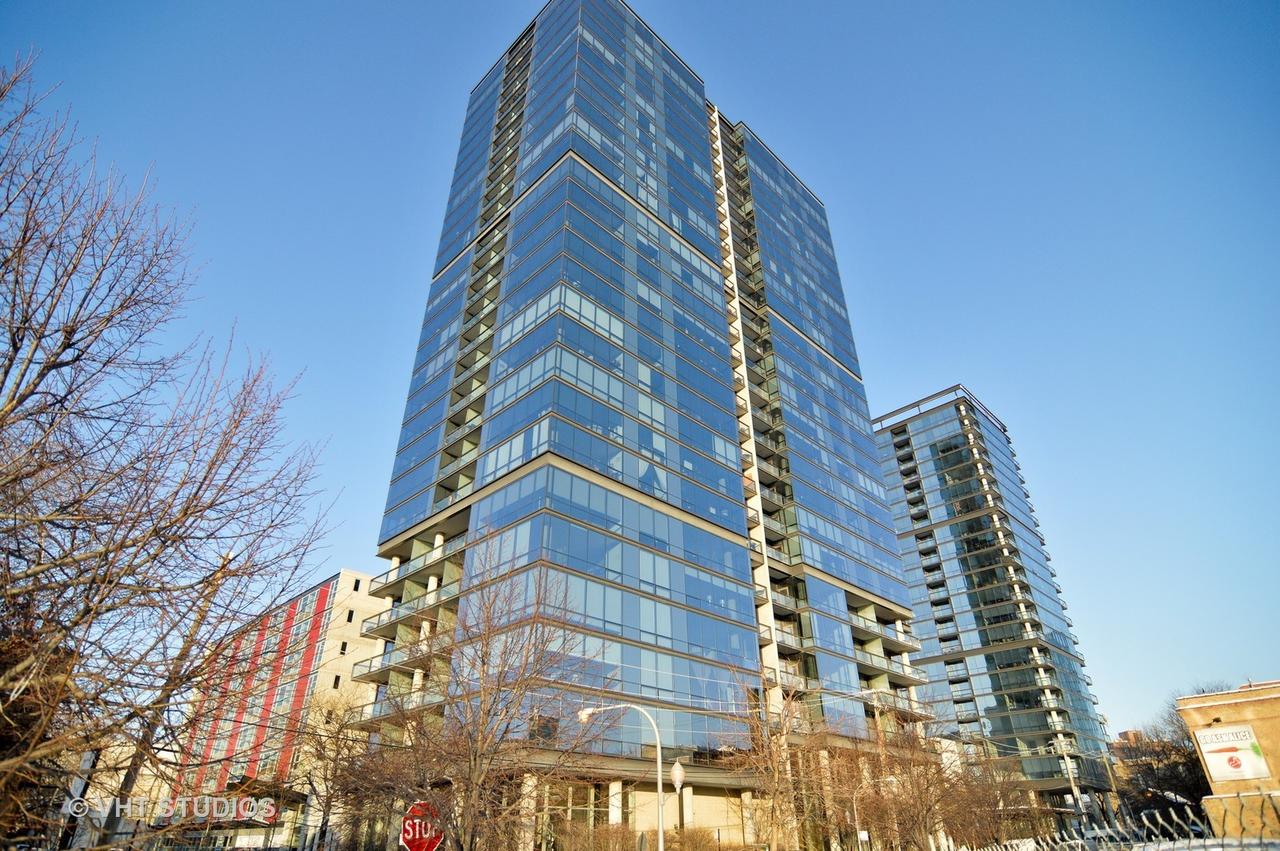
Photo 1 of 1
$425,000
Sold on 4/03/17
| Beds |
Baths |
Sq. Ft. |
Taxes |
Built |
| 1 |
1.00 |
1,195 |
$6,020.30 |
2009 |
|
On the market:
109 days
|
View full details, photos, school info, and price history
Rarely available oversized one bedroom loft at Sono! Sleek floor to ceiling windows with panoramic skyline views. Largest one bedroom floor plan in the building ft 1195 sqft & 10 ft ceilings. Huge family room & large dining area. Gorgeous kitchen fully upgraded w/Viking appliances, custom glass subway tile backsplash, granite counters, & additional room for kitchen table. Master suite ft huge ensuite bathroom with large marble shower, double bowl white vanity w/marble counter & custom lighting. Large walk in custom closet with organizers & additional deep organized closet. Custom upgrades throughout including new oak hardwood flooring, built in speakers with custom controls, automated lighting system, w/d, automatic custom shades throughout, huge tiled balcony, & more! Steps to Whole Foods, New City, shops, & restaurants. Red line & transit is right out the door. Full amenity building ft 24hr doorman, storage, & fitness center. Prime Indoor Garage Parking included in price!
Listing courtesy of Alexandra Hamilton, @properties Christie's International Real Estate