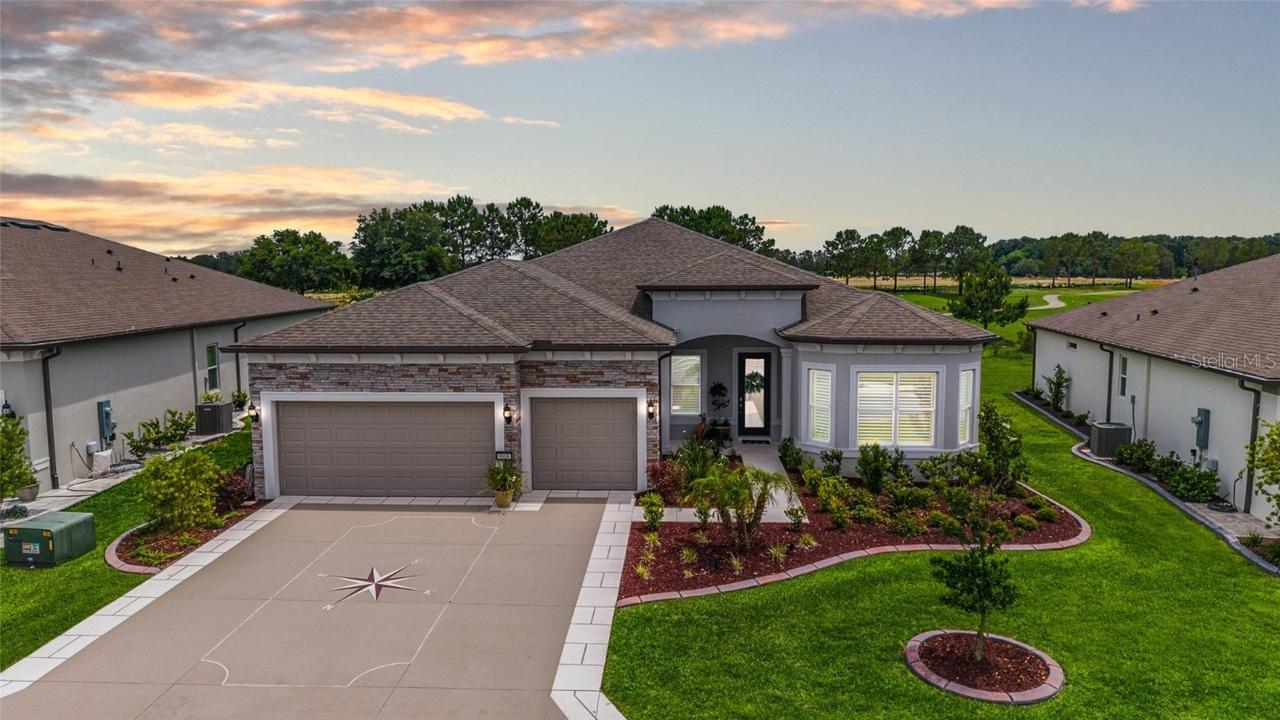
Photo 1 of 86
$710,000
| Beds |
Baths |
Sq. Ft. |
Taxes |
Built |
| 3 |
3.00 |
2,512 |
$7,559.29 |
2023 |
|
On the market:
250 days
|
View full details, photos, school info, and price history
Golf Course Views and Luxury Await! Experience resort-style living at its finest in this almost-new 3-bedroom, 3-bath Stellar model home, complete with a bonus flex room and designer-inspired upgrades throughout. Nestled on a premium golf course lot within the gated 55+ Stone Creek golf community, this meticulously designed residence offers elegance, comfort, and breathtaking views. From the moment you arrive, you’ll be captivated by custom-designed landscaping, stacked stone accents, and charming Craftsman architectural details. A glass inset front door and covered entryway lead into a sophisticated and versatile open-plan living space featuring soaring 10'8" ceilings, LED downlighting, Plantation shutters, and stunning luxury vinyl plank flooring throughout—perfect for both everyday living and entertaining. The gourmet kitchen is a chef’s dream, showcasing designer Shaker-style white cabinetry with crown molding, quartz countertops, upgraded KitchenAid built-in stainless appliances with a wooden canopy hood, under and over-cabinet lighting, and a walk-in pantry for storage needs. A large island with pendant lighting overlooks the inviting gathering room, boasting a tray ceiling and recessed glass sliders leading to the covered lanai and birdcage patio—an ideal setting for relaxing or entertaining while enjoying priceless golf course views. The Owner's suite is a true retreat, offering serene golf course views, abundant natural light, a spacious walk-in closet, and a luxurious en suite bath. Pamper yourself in the spa-inspired bathroom, complete with a large, comfort-height double sink vanity and a Roman-style walk-in shower with a striking glass tile inlay, transom window, and seating ledge. Designed for versatility, the front guest bedroom with a bay window offers privacy with an en suite bath while the second guest bedroom provides flexible space for a hobby room. Additional features to appreciate include a laundry room equipped with a laundry tub, cabinets for storage and a folding area, and a catch-all mudroom leading to the three-car garage with epoxy-covered flooring, overhead storage, and ample space for a golf cart or workshop. This exceptional home is more than just a place to live—it’s a gateway to an active and engaging lifestyle. Immerse yourself in the vibrant community offerings, from championship golf and resort-style pools to a state-of-the-art health spa, a lifestyle department offering exciting excursions, entertainment, and so much more. Don't miss the opportunity to make this dream home yours!
Listing courtesy of Anthony Alfarone, REAL BROKER LLC - OCALA