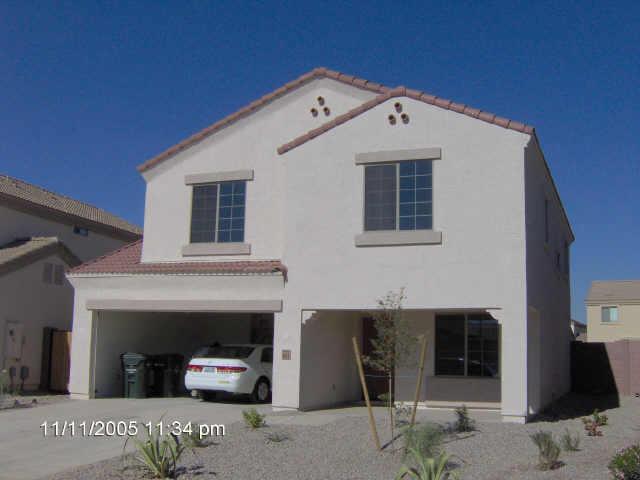
Photo 1 of 1
$285,000
Sold on 1/18/06
| Beds |
Baths |
Sq. Ft. |
Taxes |
Built |
| 5 |
3.00 |
2,228 |
0 |
2005 |
|
On the market:
63 days
|
View full details, photos, school info, and price history
NEW! WHY WAIT! 5 BR. version of the Rainier floorplan with 3 Full Baths, 4 BR's up,one bedroom down+ LOFT/GAME ROOM,w/computer niche(FAMILY ROOM #2). The vaulted ceiling option really makes it feel extra BIG. Laundry Upstairs. Soft Water Loop.Raised panel doors,Maple Cabinetry,Neutral Countertops, Ceiling Fan prewires and Cable in BR's.The kitchen has a Walk-In Pantry, Breakfast bar,and Dining Area.More upgrades: LOW E windows,12 SEER a/c,Insulation upgrade to cellulose instead of batts,I-DRIVE Garage dooor opener,Exterior Coach light prewires,cultured marble tops w/ bullnose egdes in Baths, and Whirlpool self cleaning range/oven.