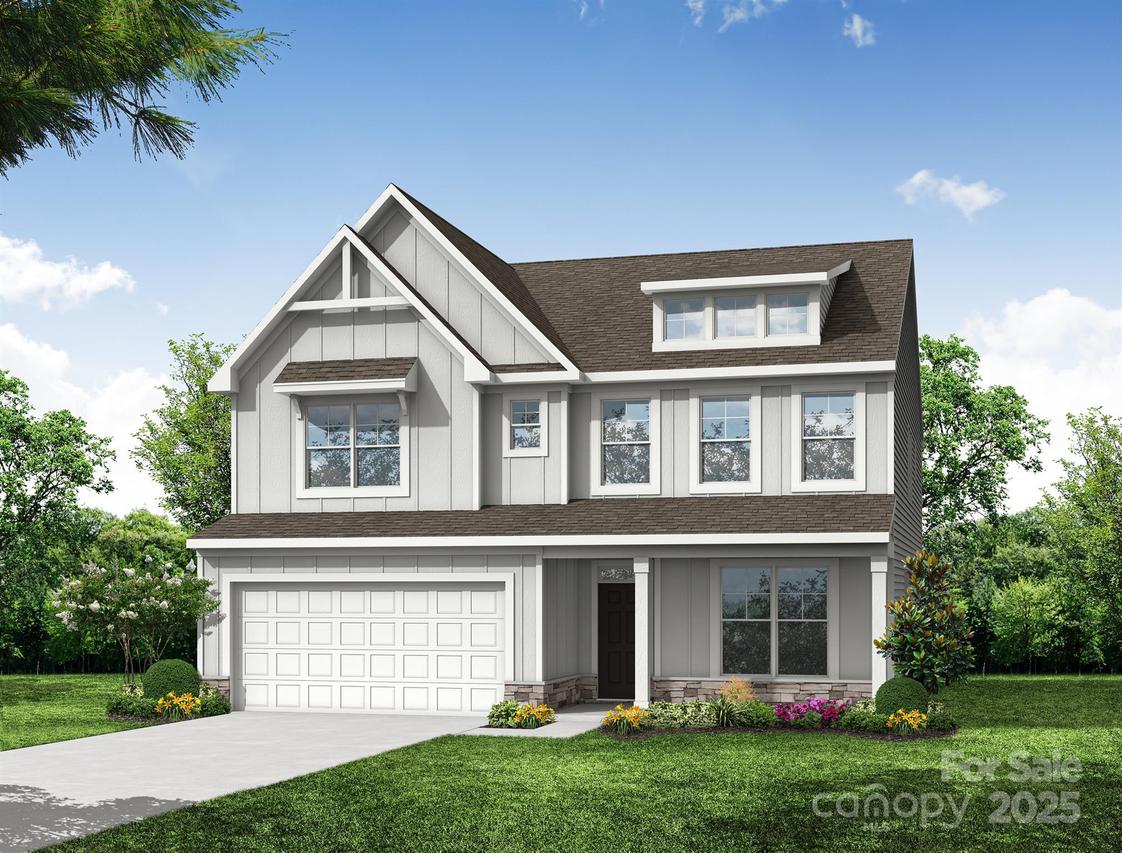
Photo 1 of 30
$611,500
Sold on 12/09/25
| Beds |
Baths |
Sq. Ft. |
Taxes |
Built |
| 5 |
4.00 |
3,612 |
0 |
2025 |
|
On the market:
214 days
|
View full details, photos, school info, and price history
Welcome to Grier Meadows, a new construction community in Charlotte! This beautiful Davidson floorplan offers 5 beds/4 baths & over 3,500 square feet of living space. The main floor features a guest suite with access to a full bathroom, butler's pantry leading to dining room, & family room w/ a cosmo gas fireplace, and a breakfast area. The beautiful kitchen features white cabinets w/ crown molding & quartz countertops, along with stainless-steel appliances. The 2nd floor includes the spacious primary suite w/ a sitting room, complete with Luxury primary bath featuring garden tub, tile shower & large walk-in-closet. Additionally, there are 2 additional bedrooms, a loft, laundry room & bathroom upstairs. The 3rd floor features an additional bed & bath. Other features include quartz counters in all baths, composite stair treads & more! Enjoy your sunroom with an additional 12x12 patio! Located across the street from Reedy Creek Park and Nature Preserve!
Listing courtesy of Michael Conley, Eastwood Homes