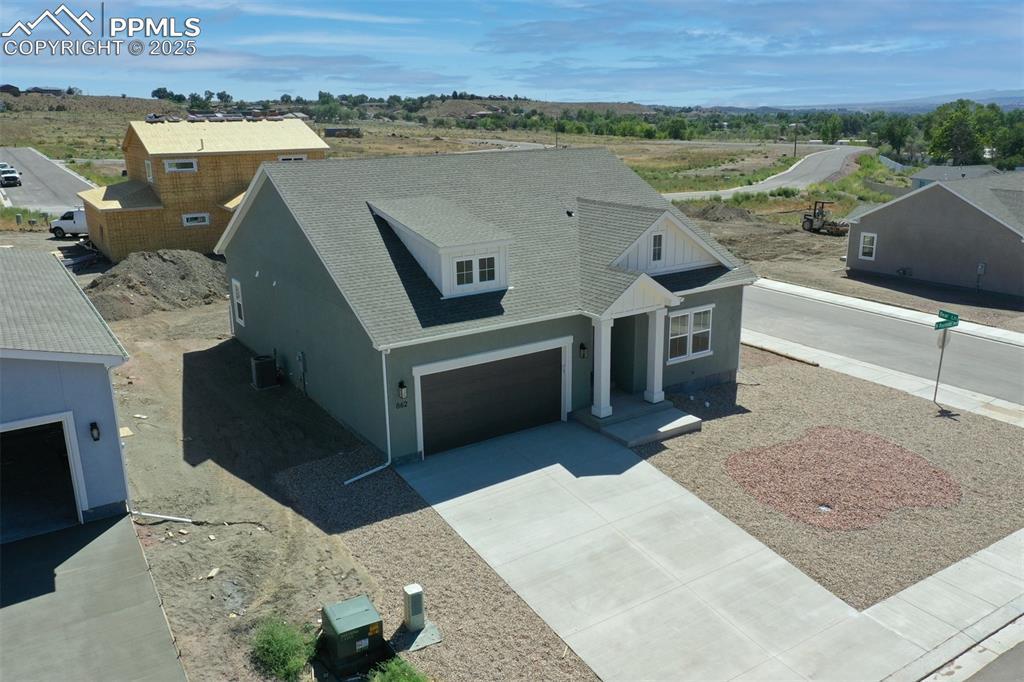
Photo 1 of 12
$393,000
Sold on 11/24/25
| Beds |
Baths |
Sq. Ft. |
Taxes |
Built |
| 3 |
2.00 |
1,612 |
$2,584 |
2024 |
|
On the market:
104 days
|
|
Other active MLS# for this property:
1337983
1337983
|
View full details, photos, school info, and price history
Welcome to this stunning move-in ready home in northeast Canon City’s desirable Keystone Ridge. Offering over 1,600 sq ft of single-level living, the thoughtfully designed Piper floor plan features 3 bedrooms, 2 baths, and sweeping mountain views. Enjoy wide hallways, a modern electric fireplace, and a seamless flow from the spacious great room to the back patio—perfect for indoor-outdoor living. The gourmet kitchen impresses with quartz countertops, tile backsplash, custom lighting, a walk-in pantry, and a gas range ideal for the home chef. The luxurious primary suite includes a walk-in closet and spa-inspired bath with a 72” dual vanity and glass-enclosed walk-in shower. With two additional bedrooms, a full bath, and a dedicated laundry room, every space is both stylish and functional. Located just minutes from Hwy 50, schools, shopping, and the Arkansas River trail system.
Listing courtesy of Alec Ortiz, New Home Star LLC