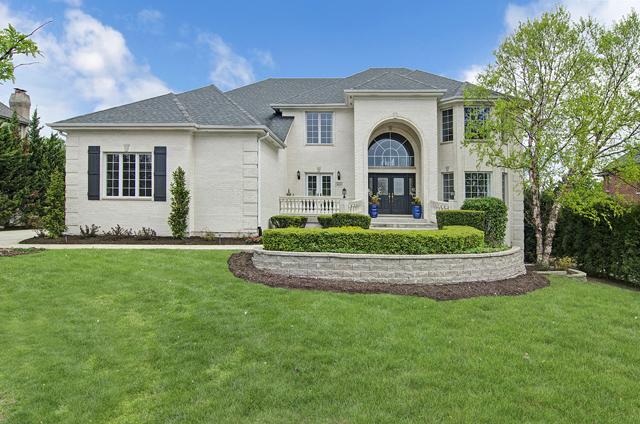
Photo 1 of 1
$1,275,000
Sold on 6/23/17
| Beds |
Baths |
Sq. Ft. |
Taxes |
Built |
| 5 |
5.10 |
0 |
$20,470.82 |
2003 |
|
On the market:
53 days
|
View full details, photos, school info, and price history
Aesthetically pleasing & vibrant 5 bed, 5.1 bath, 6000+ square foot open floor plan w/ an enchanting backyard oasis. Panoramic views from all 3 levels, awash w/ natural sunlight. This sanctuary offers formal living & dining rooms, a grand scale family room w/ 2 story ceiling, generous 1st floor bedroom that could be a second master & 1st floor laundry/mud room. Newly refreshed custom kitchen w/ back splash, white cabinets and newer light fixtures. A master bedroom retreat w/ spectacular custom closet & attached office area. 3 more spacious bedrooms encompass the 2nd floor. Exceptional walk-out lower level with complete 2nd kitchen & wet bar, recreation room w/ fireplace, projector/screen, game area, exercise room, sauna & full bath. Walk-out to a breath taking private backyard w/ brick patio, fire pit, outdoor grill & lush gardens that are perfect for entertaining. Coveted Highland Fields subdivision & sought after Lyons Township schools, cover it all.
Listing courtesy of Linda Feinstein