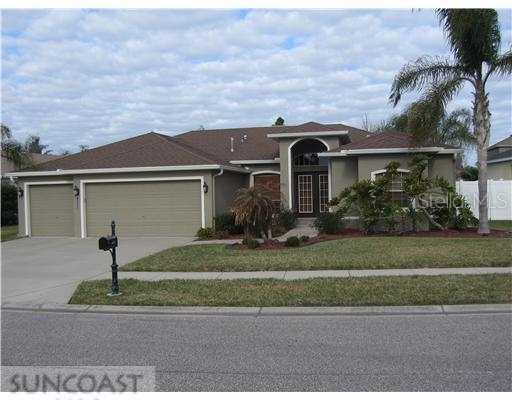
Photo 1 of 1
$225,000
Sold on 6/17/11
| Beds |
Baths |
Sq. Ft. |
Taxes |
Built |
| 3 |
2.00 |
2,012 |
$2,392 |
2004 |
|
On the market:
143 days
|
View full details, photos, school info, and price history
You'll feel right at home in this Comfortable, Spacious Home. The Paver Entryway, Double French Doors welcome you home as you enter an Open Living Room and Dining Room looking through the Double French Doors to the Pool and Paver Patio. Modern Upgraded Kitchen with SS Appliances, Corian Solid Surface Countertops, Wood Cabinets and Decorator Plant Shelves. Large Kitchen Breakfast Bar overlooks the Gathering Room, Breakfast Nook and out to the Pool Area. 2 Large Secondary Bedrooms with Ample Space for Full Closets. The Master Suite boasts Tray Ceiling, Atrium Window, His & Hers Walk-in Closets and Sliding Doors to the Pool Area. Master Bath Retreat has Double Sinks with Make-up Vanity, Large Private Garden Tub, Separate Decorator Tile Shower, Commode Room and Linen Closet. Outdoor Florida Lifestyle awaits you when you exit to the Large Covered Screen Enclosed Pool and Patio area covered with Designer Pavers. Landscaped, Private Fenced Back Yard, big enough for the kids to play, but easy to maintain. Oh!...and that fencing? Easy Maintainance, Upgraded PVC. Live on a Quiet Cul-de-Sac Street with a Pond and Conservation Area at the end. Call Today to Schedule an Showing. Don't miss it
Listing courtesy of Bill Parachini, NEW DIMENSIONS IN REAL EST INC