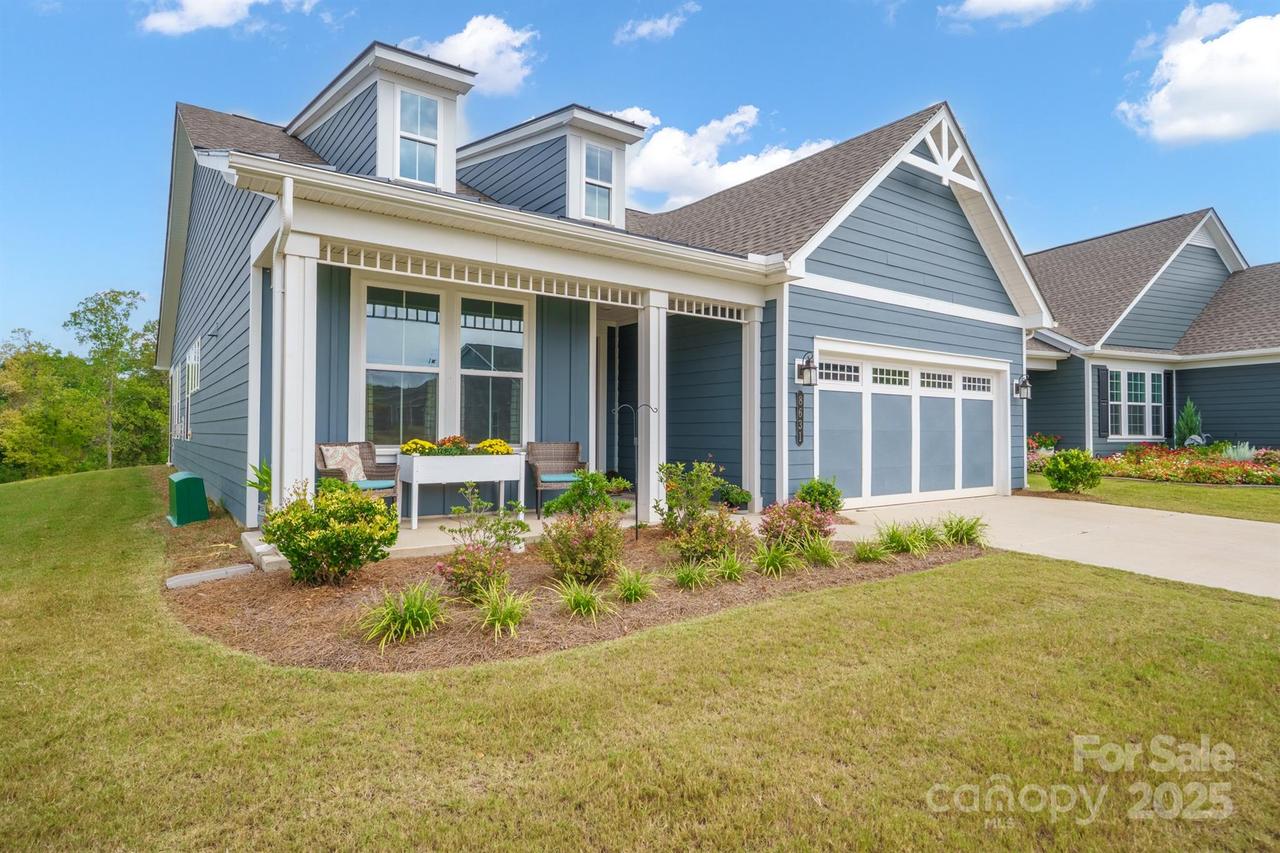
Photo 1 of 48
$550,000
| Beds |
Baths |
Sq. Ft. |
Taxes |
Built |
| 3 |
3.00 |
2,055 |
0 |
2022 |
|
On the market:
128 days
|
View full details, photos, school info, and price history
Fall in love with 8631 Profit Lane in Cresswind Charlotte! This immaculately maintained like-new 2022 “Ashford” plan is loaded with designer upgrades and features two elegant bedrooms on the main level, a third private bedroom suite on the second level, and 3 full baths - designed for comfort and style in one of the community’s BEST locations with no rear neighbors, tranquil wooded views from the screened sunporch, and the serenity of a quiet, low-traffic street.
Sellers are flexible with same-day showings and showings throughout the day/evening/weekend to accommodate buyers' schedules.
Everyday is like a vacation in Cresswind: Splash in the indoor and outdoor pools, rally on the pickleball and tennis courts, stroll scenic paths with friends, stay active in walking groups, and embrace the dynamic, resort-style community vibe for which Cresswind Charlotte is known.
Step inside of 8631 Profit Lane where you will adore the eat-in bright chef’s kitchen in this gorgeous home that features white cabinetry with pull-out drawers, an island/breakfast bar, granite counters, gas cooktop, wall oven, and stainless appliances. The floor-to-ceiling stone fireplace serves as a stunning focal point in the extended great room with high ceilings and tons of natural light.
The main-level primary suite features dual custom closets, tray ceiling, zero-threshold shower with grab bars, and dual vanities. The second bedroom and full bath on the main floor offer ideal guest or office space. Upstairs features a third bedroom, and full bath — perfect for guests or hobbies.
Extras at 8631 Profit Lane include an irrigation system, tankless water heater, and HOA-covered lawn care, cable, internet, and security. 2024 inspection completed and all items addressed. 2025 professional window cleaning.
Listing courtesy of Nancy Braun, Showcase Realty LLC