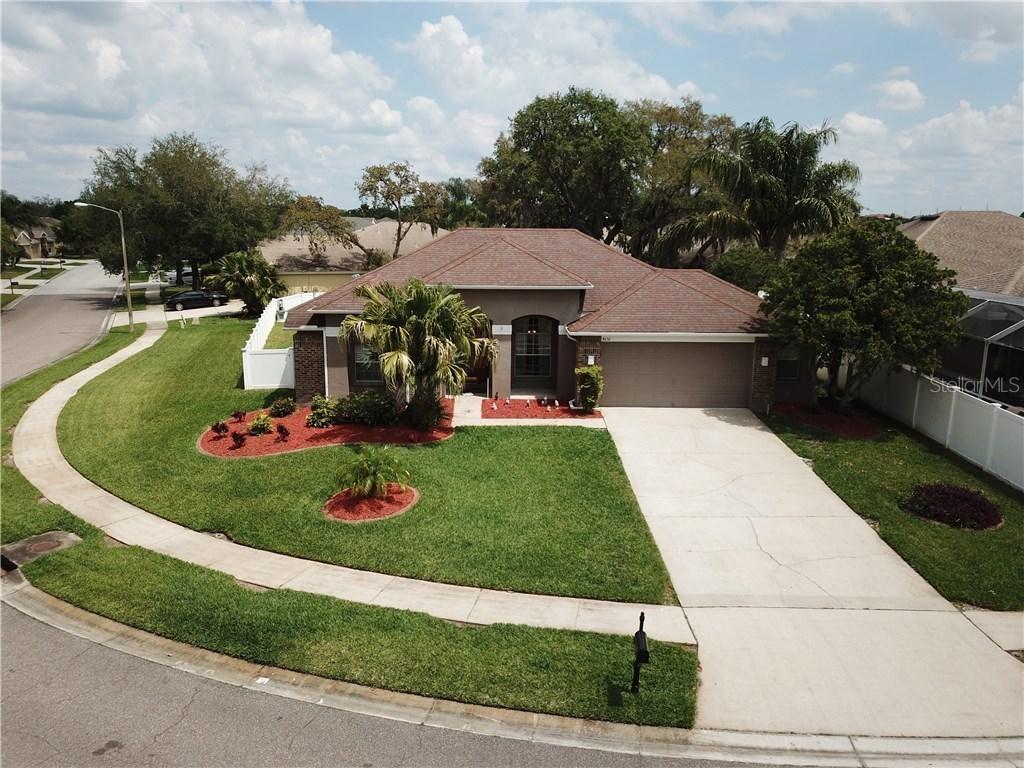
Photo 1 of 1
$333,000
Sold on 5/24/18
| Beds |
Baths |
Sq. Ft. |
Taxes |
Built |
| 4 |
3.00 |
2,222 |
$4,056 |
2001 |
|
On the market:
51 days
|
View full details, photos, school info, and price history
With $54,000 in recent updates/upgrades this home is move in ready, tastefully updated, and beautiful! There are 4 bedrooms (split plan), 2,222 Sq Ft, a 2.5 car garage, on a corner lot which is over ¼ acre. There is brand new wood look tile throughout most of the house (2017). The kitchen has new upgraded granite, stone tile back splash, updated cabinets, new Whirlpool Gallery stainless steel appliances, breakfast bar, undercabinet lighting, can lighting, and a stainless undermount sink. The Master bath has dual sinks, separate shower, & garden tub. Sliding glass doors lead to the pool from the living room and family room. There is a single door for access to the pool from the pool bath. Beautiful pool (renovated 2015) with pebblesheen finish, pump, spillover spa, beautiful stone and granite accents, a swim up table top where you can enjoy food and drinks, automated pool vac, & LED party lighting system. There is an enormous vaulted screened lanai and under roof area which was designed for entertaining. The entire pool deck has new pavers w/plenty of deck space for tables, chairs, grill, & sunbathing. No more toting around propane tanks thanks to the gas stub out on the rear patio. No neighbors directly next to your pool area. The back yard has two areas which can be split if needed to give pets there own place to roam. Alarm, sprinkler system, inside laundry, new insulation 2018, new water softener 2018, newer vinyl privacy fence. Sought after Trinity area, top schools, and close to everything!!
Listing courtesy of Bill Smith, CHARLES RUTENBERG REALTY INC