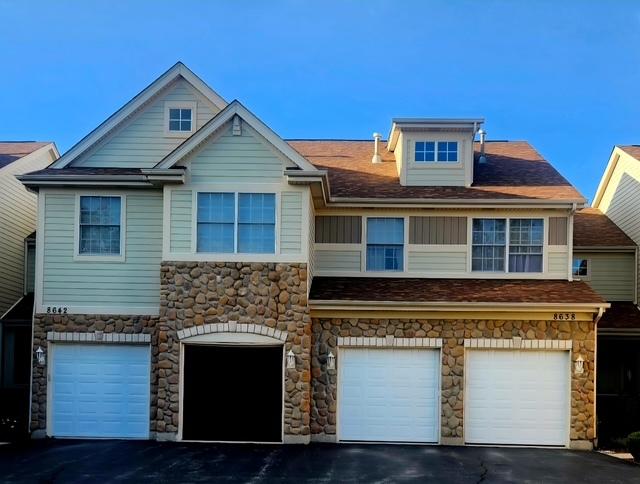
Photo 1 of 19
$420,000
Sold on 11/17/25
| Beds |
Baths |
Sq. Ft. |
Taxes |
Built |
| 3 |
3.10 |
2,900 |
$8,802 |
2008 |
|
On the market:
76 days
|
View full details, photos, school info, and price history
Spectacular Designer 3 story unit with finished walk-out lower level. 2 seperate heating and air conditioning systems, complete Stainless appliances with huge front load washer and dryer on the second floor near the bedrooms. The Master Bedroom has a large adjoining sitting room and a large walk-in closet. Master bath has a whirlpool tub and seperate shower. The first floor has beautiful hardwood floors and the 2nd floor and lower level have coushiony carpeting throughout. 8 X 11 deck off the living room and a concrete patio off the lower level. 3 full baths and a main level powderoom. Beautiful Maple wood cabinets, granite countertops. White crown molding with 6inch white trim that compliment the 6 panel white doors throughout. Updated designer ceiling fans and whole house water filter system. Pull down stairway to attic storage and a large storage area off the family room in the lower level. WOW! This one is Spectacular! HOA replaced all roofs about 3 years ago. The asphalt driveway of the building is scheduled to be replaced in October-November of this year.
Listing courtesy of Rita Starkey, Baird & Warner