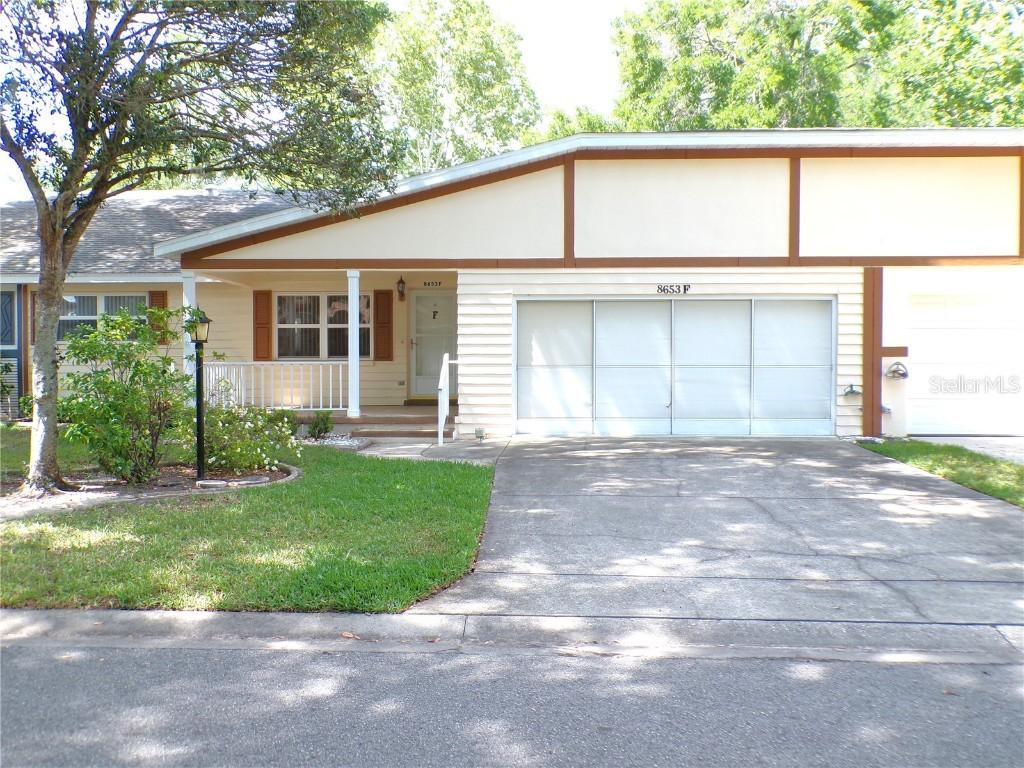
Photo 1 of 1
$145,000
Sold on 10/10/25
| Beds |
Baths |
Sq. Ft. |
Taxes |
Built |
| 2 |
2.00 |
1,541 |
$491.57 |
1985 |
|
On the market:
163 days
|
View full details, photos, school info, and price history
Welcome home to this charming Bostonian Model Villa located in the highly sought-after On Top of the World active adult community! This beautifully designed villa offers the perfect blend of comfort, functionality, and style—ideal for those seeking a vibrant, low-maintenance lifestyle. Upon approaching your home, indulge in the fragrant gardenias positioned just outside the inviting front porch. Step inside to your spacious open-concept kitchen featuring a center island, abundant cabinet space, and easy flow for entertaining or everyday living. The tile flooring throughout not only adds a sleek, modern touch but also makes cleaning a breeze. The master suite is your personal retreat, complete with a large walk-in closet and a tiled stand-up shower in the en-suite bathroom. Enjoy year-round comfort on the enclosed 21 x 8 porch, perfect for morning coffee, quiet reading, or entertaining guests in any season. Additional highlights include a double-car garage with screen, storm doors on both the front and back, new HVAC in 2019, and all the perks of maintenance-free living in a secure, amenity-rich 55+ community. Embrace an active lifestyle with access to pools, fitness centers, tennis courts, pickleball, archery, shuffleboard, horseshoes, 175+ clubs, and so much more! Conveniently located just a golf carts ride away from 2 shopping plazas and only minutes from even more dining, entertainment, and top-rated medical facilities, this villa offers everything you need to live your best life. Don't miss this opportunity to enjoy the ultimate Florida lifestyle in one of the area’s most popular communities!
Listing courtesy of Robin Rankin, RE/MAX FOXFIRE - HWY 40