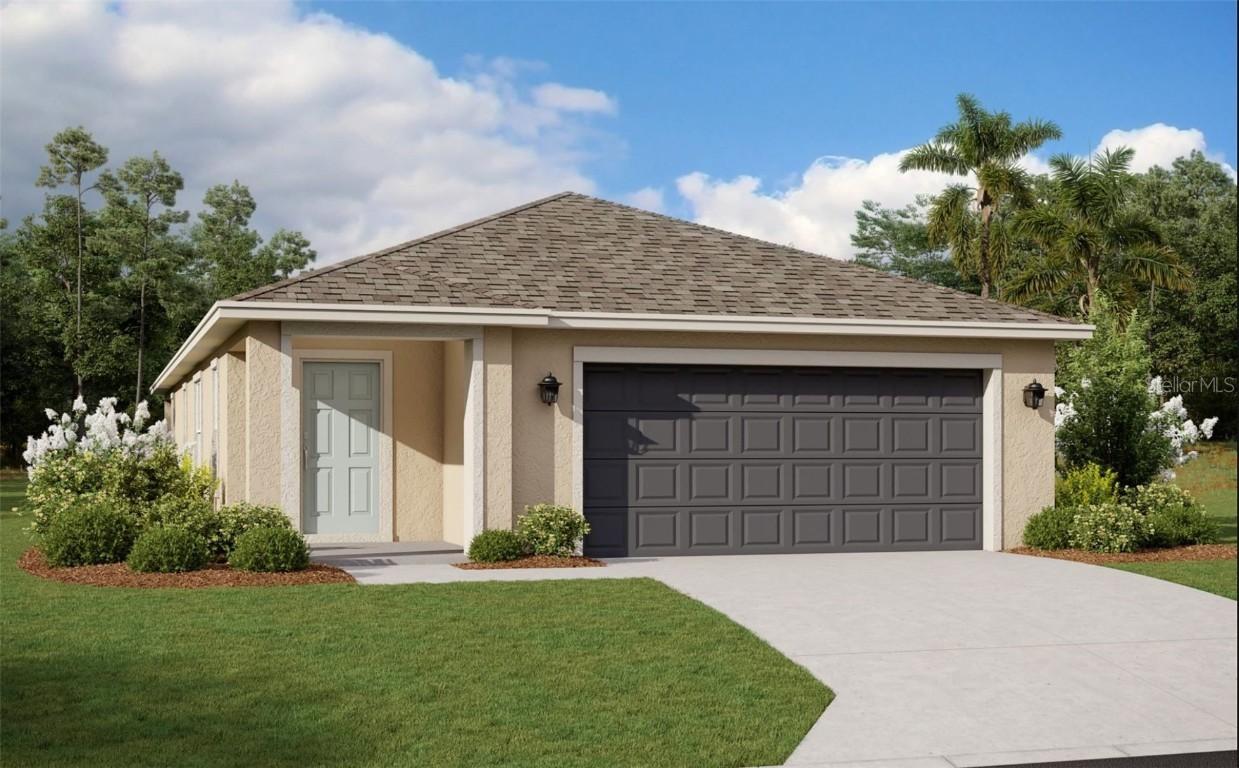
Photo 1 of 1
$284,990
Sold on 12/23/25
| Beds |
Baths |
Sq. Ft. |
Taxes |
Built |
| 4 |
2.00 |
1,675 |
0 |
2025 |
|
On the market:
122 days
|
View full details, photos, school info, and price history
One or more photo(s) has been virtually staged. Under Construction. SAMPLE IMAGES The Kassia floorplan is a well-designed one-story home
featuring 4 bedrooms and 2 bathrooms. The great room serves as the heart of the home, flowing seamlessly into the dining room and kitchen,
creating an open and inviting space ideal for gatherings. The gourmet kitchen is a chef’s dream with quartz countertops, 42" cabinets, and
modern finishes throughout. Relax or entertain outdoors with the covered patio, perfect for year-round enjoyment.
Listing courtesy of Nancy Pruitt, PA, OLYMPUS EXECUTIVE REALTY INC