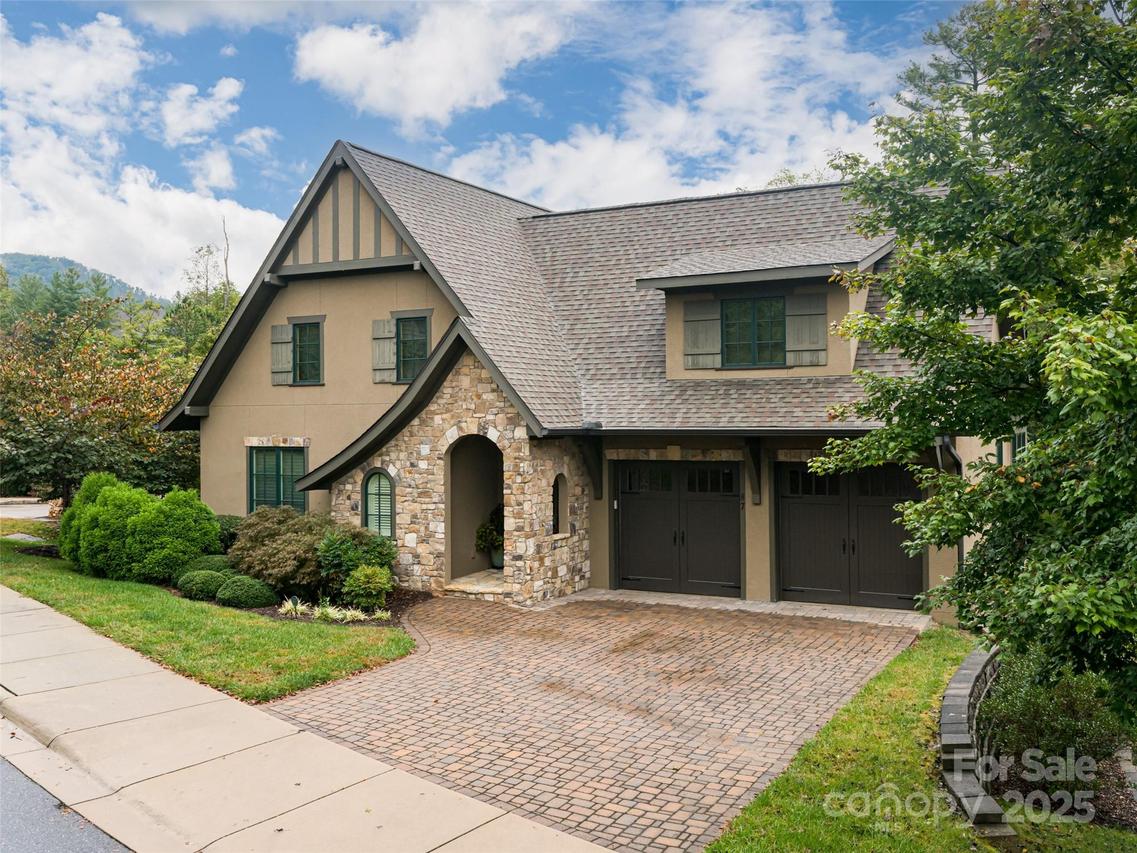
Photo 1 of 48
$1,300,000
Sold on 12/19/25
| Beds |
Baths |
Sq. Ft. |
Taxes |
Built |
| 3 |
2.10 |
2,957 |
0 |
2016 |
|
On the market:
84 days
|
View full details, photos, school info, and price history
A picturesque setting envelops this European style cottage with a lovely, private corner lot. So many special features make this like new home one of true luxury. From the moment you enter the front door your gaze is drawn upward to the brick barrel vaulted ceiling. Appropriate to its style, the home is filled with thoughtful built-ins, high end finishes and cabinetry, with a floor plan designed for comfortable yet elegant living and outdoor spaces to use for entertainment or private enjoyment. The kitchen features a gas range with a griddle and just outside on the breezy screened porch you will find a built in grill. The kitchen cabinetry features glass door cabinets and a backsplash accented with metal tiles. The main floor laundry room has cabinets worthy of a high end kitchen. A calming color palette creates a serene environment for art or music or reading. The spacious primary bedroom features a walk in closet that is extensively outfitted. Downstairs offers a recreation room with built-ins and wet bar. The beauty of this home is more than skin deep. It extends to thoughtful features like a conditioned crawl space and more.
Listing courtesy of Ann Skoglund, Howard Hanna Beverly-Hanks Asheville-Biltmore Park