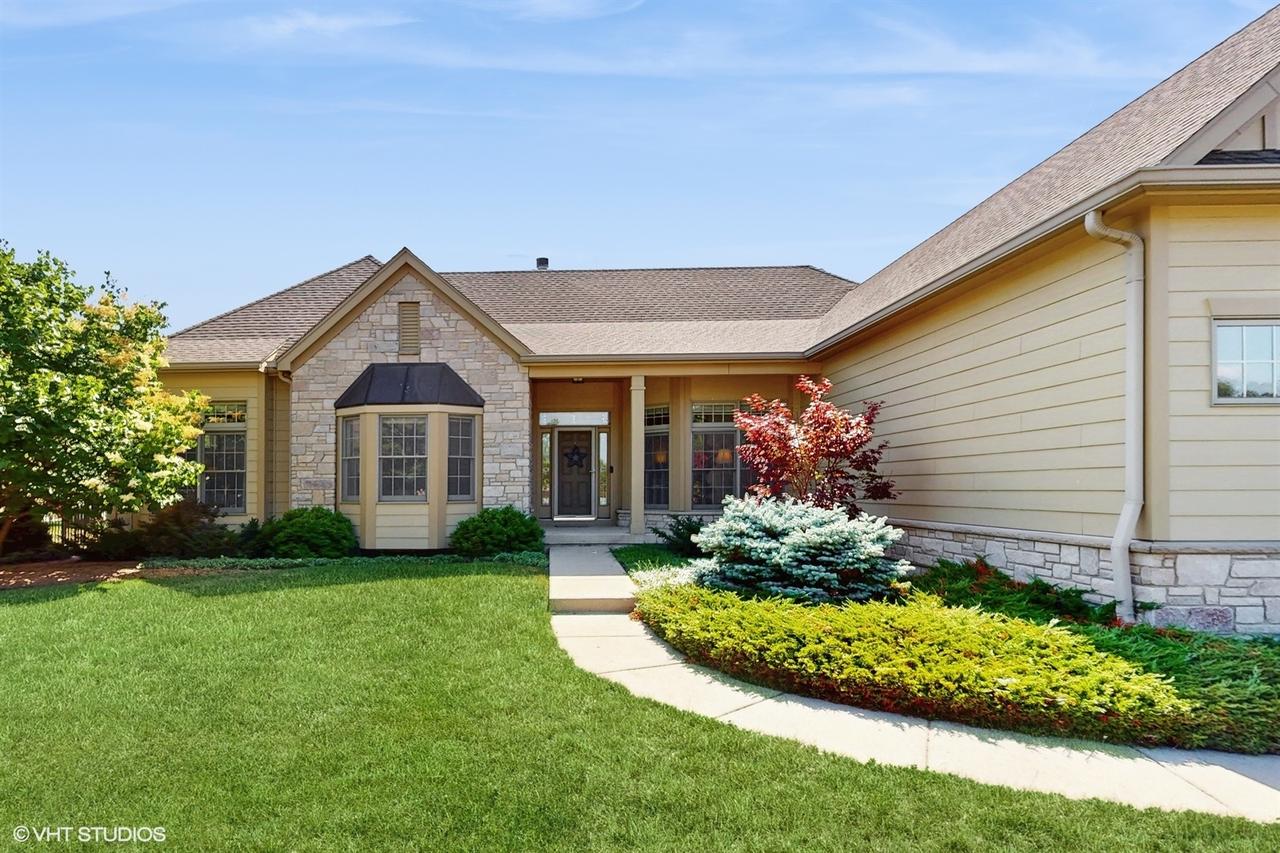
Photo 1 of 40
$749,900
Sold on 9/23/25
| Beds |
Baths |
Sq. Ft. |
Taxes |
Built |
| 3 |
3.20 |
3,507 |
$12,434 |
2010 |
|
On the market:
76 days
|
View full details, photos, school info, and price history
This prestigious custom-built ranch home has over 3500 above grade sqft. with an upstairs bonus room that showcases unmatched craftsmanship and luxury finishes throughout. From the moment you step inside, you'll be captivated by the gleaming mahogany flooring and exquisite crown molding and millwork that flow seamlessly from room to room. Every detail has been thoughtfully curated, including custom-made window treatments-some with remote controls-and high-end designer light fixtures. The gourmet kitchen is a chef's dream, featuring a large granite island, walk-in pantry, bar sink with wine fridge, stainless steel commercial-grade appliances, and handcrafted cabinetry that extends to the ceiling with built-in lighting. Each bedroom offers its own private en-suite bathroom and ceiling fan, while the spacious primary suite includes direct access to a screened-in porch, a luxurious spa-inspired bath with custom dual raised vanities, an elegant walk-in tiled shower, and a generous walk-in closet. Upstairs, you'll find a finished bonus room with a 1/2 bath perfect as a home office, gym, or guest retreat. The exterior is just as impressive, with a 3-car garage, a fully fenced private yard, paver patio, and professionally designed landscaping. Located in the highly rated Huntley District 158 school zone, this home truly offers both elegance and practicality.
Listing courtesy of Vincent Romano, Keller Williams Success Realty