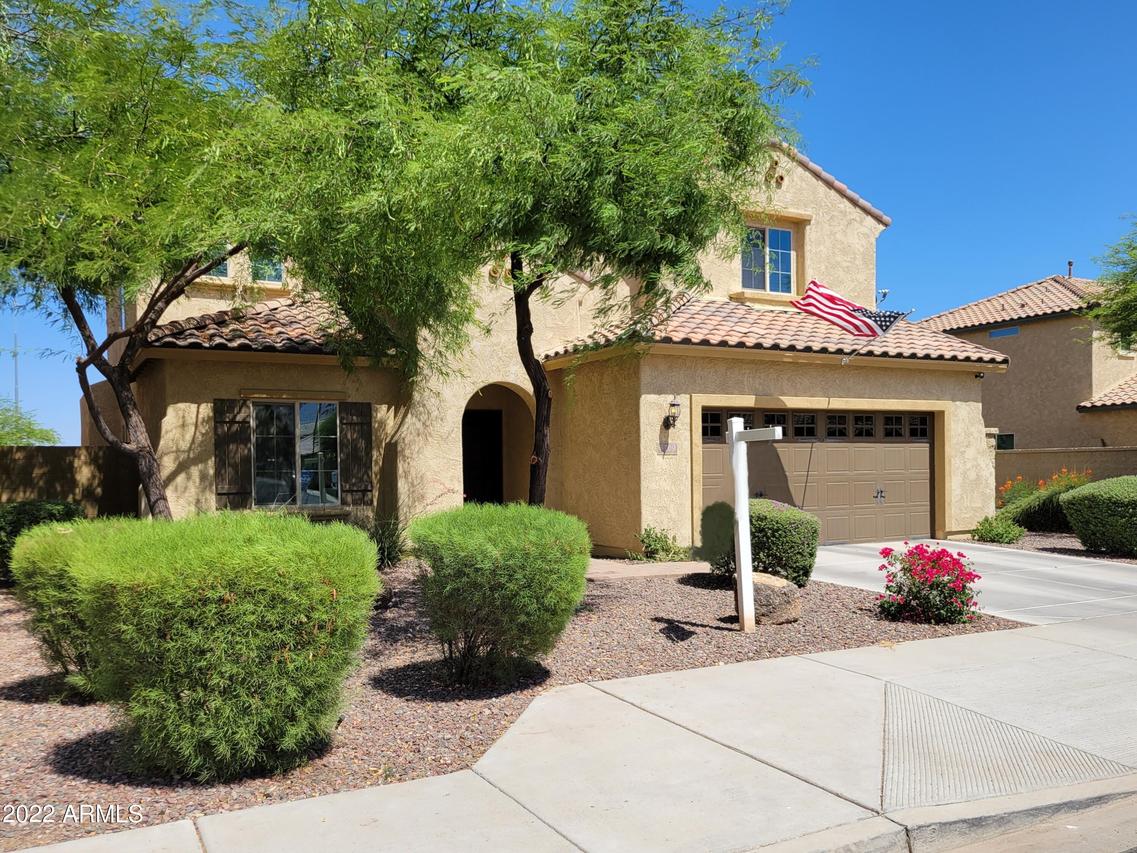
Photo 1 of 1
$540,000
Sold on 7/21/22
| Beds |
Baths |
Sq. Ft. |
Taxes |
Built |
| 4 |
3.50 |
2,702 |
$2,045 |
2013 |
|
On the market:
55 days
|
View full details, photos, school info, and price history
Fall in love with this beautiful Pulte floor plan. As soon as you enter, you are greeted with tons of light and open soaring ceilings. Home is features 4 bedrooms, 3.5 baths, great room, formal dining room, large loft, and den. Upgraded tile flooring, cabinets, kitchen island/breakfast bar, granite countertops, gas stove, tons of storage space, wood stair rails, soft water & R/O system, built in entertainment center with gas fireplace, coffered ceilings at dining room and entry. Master bedroom has bay window, double sinks, large walk in shower and walk in closet. Home also has a 3 car tandem garage with plenty of built in storage shelves and a garage service door. Outside features grass backyard, large covered patio and a children's play set. Beautiful views of the White Tank mountains!
Listing courtesy of Jerry Cravens & Michelle Theis, MIVON INC & MIVON INC