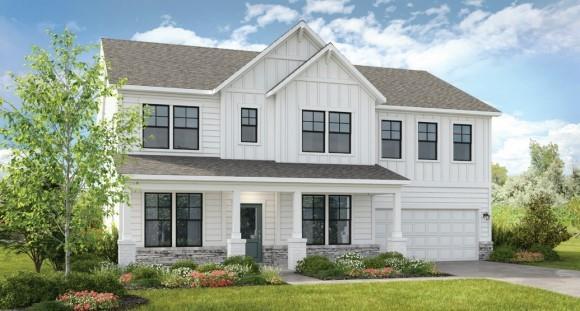
Photo 1 of 44
$737,191
Sold on 5/21/25
| Beds |
Baths |
Sq. Ft. |
Taxes |
Built |
| 5 |
4.10 |
3,193 |
0 |
2025 |
|
On the market:
33 days
|
View full details, photos, school info, and price history
MLS#7562612 REPRESENTATIVE PHOTOS ADDED. New Construction - May Completion! The Aiken in Stratford Hills, is a flexible, thoughtfully designed floor plan that works beautifully for a variety of lifestyles. On the main floor, you’ll find a bedroom with an attached full bath—perfect for guests—plus a formal dining room, versatile flex space, and an open-concept kitchen and great room that make everyday living feel effortless. Upstairs, the spacious primary suite offers a dual sink vanity, oversized shower, and a generous walk-in closet. Three additional bedrooms and a centrally located laundry room add comfort and convenience for everyone in the household. Structural options added include: an extended covered back patio, gourmet kitchen, oversized walk-in shower in the primary bathroom and an additional bathroom added to bedroom 4.
Listing courtesy of Paulina Afnani & Diana Bear, Taylor Morrison Realty of Georgia, Inc. & Taylor Morrison Realty of Georgia, Inc.