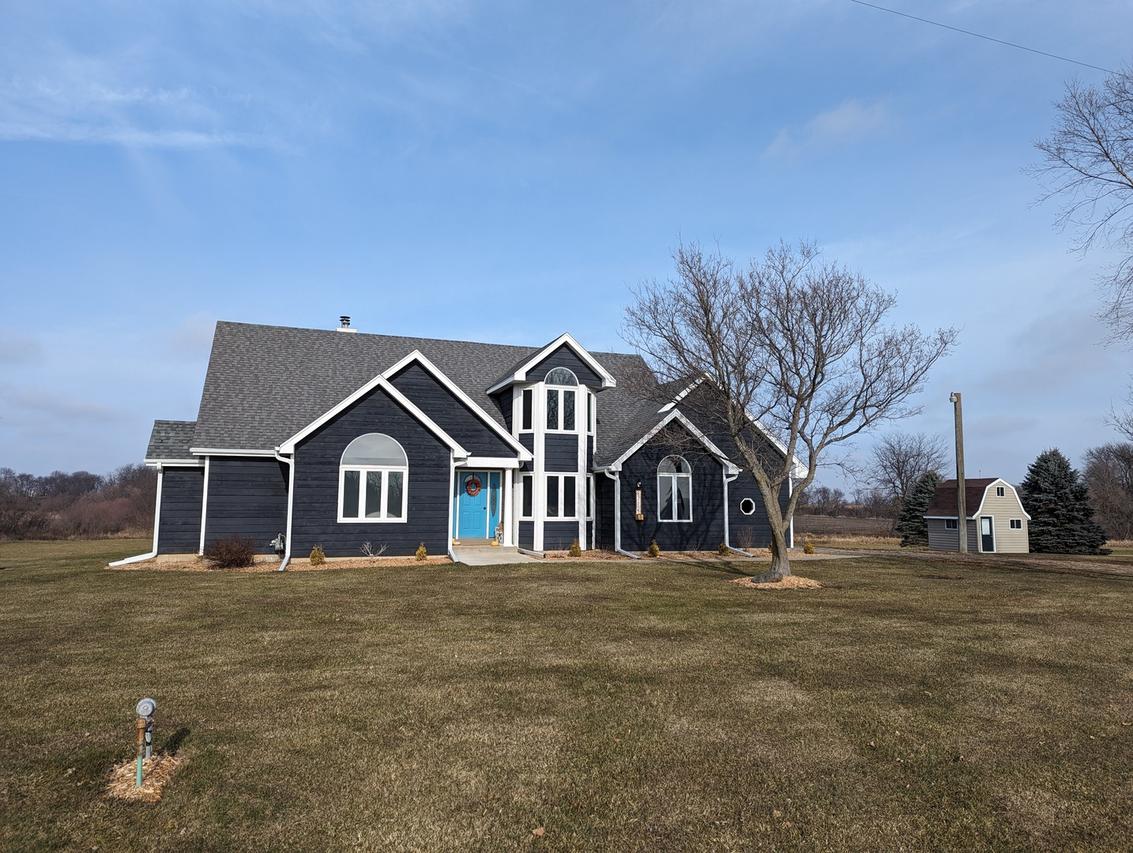
Photo 1 of 34
$440,000
Sold on 3/29/24
| Beds |
Baths |
Sq. Ft. |
Taxes |
Built |
| 4 |
2.10 |
2,417 |
$4,571 |
1995 |
|
On the market:
109 days
|
View full details, photos, school info, and price history
Nestled within Forreston Schools on a spacious 7-acre lot with a tranquil creek along the property line, awaits this beautifully remodeled home. From top to bottom, every inch has been meticulously updated, boasting ample sunlight and generous living spaces. With vaulted ceilings, the living room and main floor family room create an inviting ambiance. The formal dining room seamlessly flows into the expansive kitchen. Conveniently located on the main floor, the laundry room connects to the oversized garage, measuring 24' deep and 30' wide. The master suite on the main floor offers a cozy fireplace, walk-in closet, soaking tub, and double vanity. Upstairs, you'll find three generously sized bedrooms and another full bath. The lower level holds immense potential and features a second staircase leading to the garage, making it a versatile space. Step outside onto the sprawling 33' wide and 12' deep deck, where you can admire the breathtaking views of the rolling countryside. A bonus shed measuring 12' x 12' provides additional storage. Don't let this opportunity pass you by-schedule your viewing today!
Listing courtesy of Aubra Palermo, RE/MAX Property Source