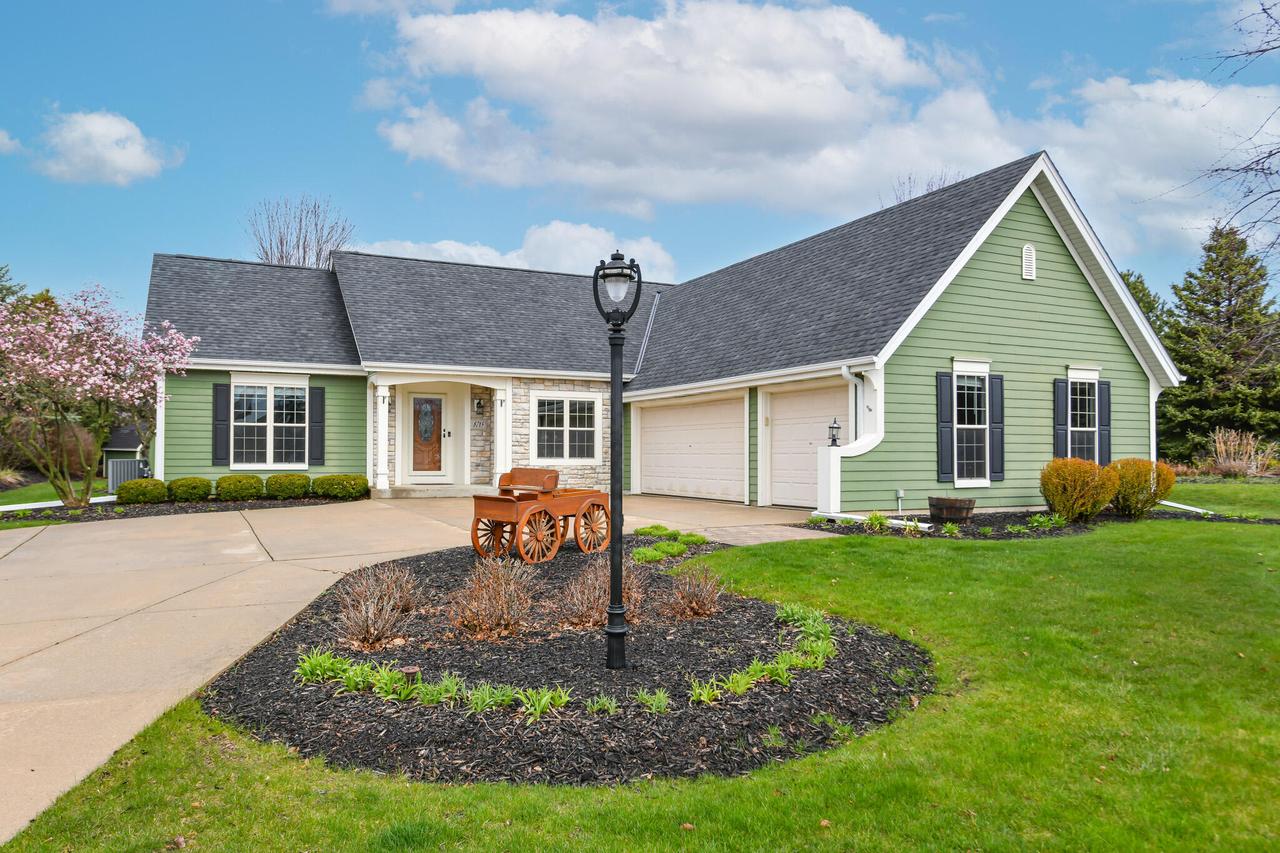
Photo 1 of 55
$635,000
Sold on 5/29/25
| Beds |
Baths |
Sq. Ft. |
Taxes |
Built |
| 3 |
3.00 |
3,446 |
$8,093 |
2001 |
|
On the market:
37 days
|
View full details, photos, school info, and price history
Stunning split ranch with open layout, vaulted ceilings, HWF's, heated 3.5-car garage and main level laundry. Chef's kitchen showcases a Viking gas range, abundant cabinetry, expansive counter space, an island, and seamless flow for entertaining . Sunlit, open living/dining area offers a cozy gas fireplace & patio doors leading to a beautifully landscaped yard. The luxurious primary suite boasts a second gas fireplace, walk-in closet, and spa-inspired bath with soaking tub and walk-in shower. Sprawling lower level impresses with a huge rec room, bar, office, guest BR (no egress), full bath and tons of storage. Additional highlights include sprinkler system, central vac, recessed lighting, 6-panel doors and so much more!
Listing courtesy of Linda Laseke, RE/MAX Lakeside-Central