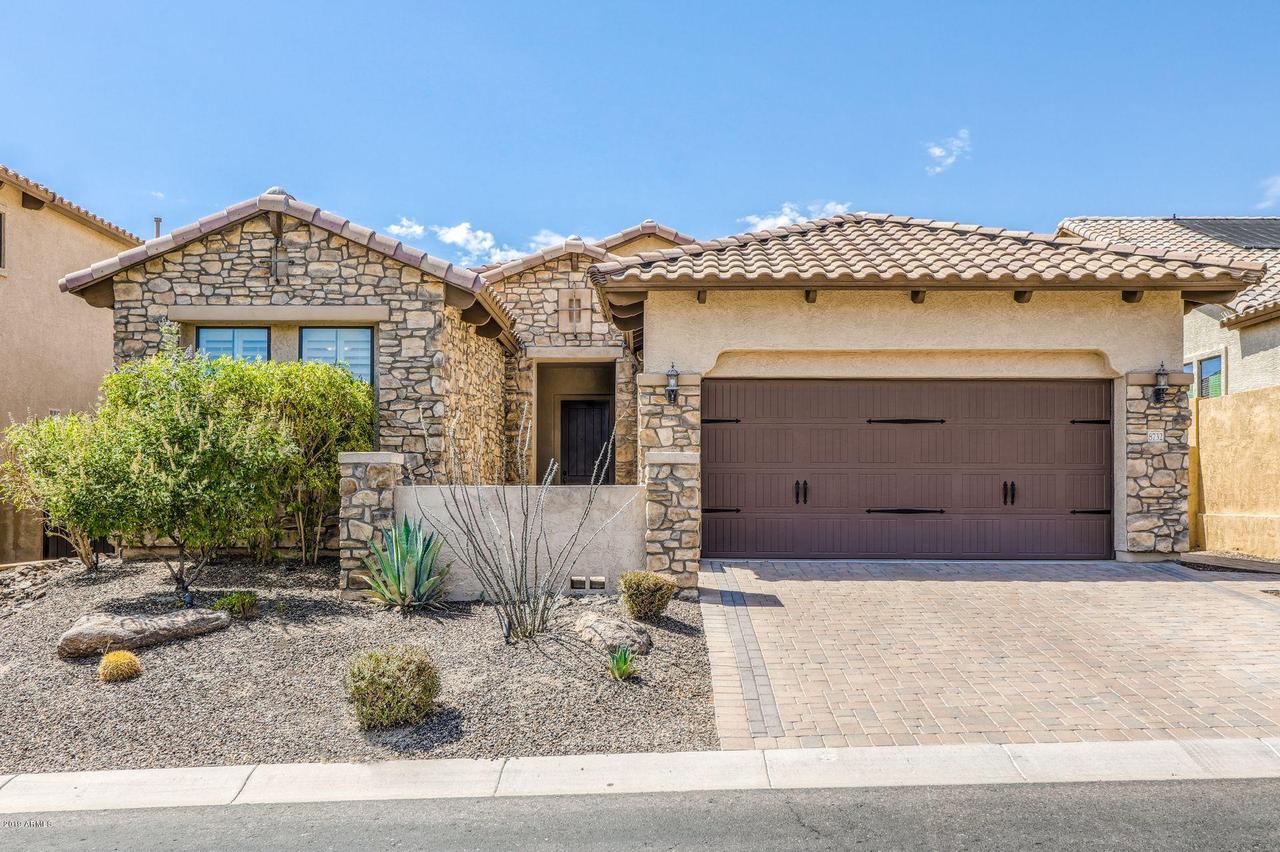
Photo 1 of 1
$454,900
Sold on 12/26/19
| Beds |
Baths |
Sq. Ft. |
Taxes |
Built |
| 4 |
3.00 |
2,345 |
$3,660 |
2012 |
|
On the market:
143 days
|
View full details, photos, school info, and price history
Open Floor Plan Living - Great Room with ''Wall Of Glass'' w/Four Viewing Windows Offering Dramatic Three Door Re-tracting Sliders to an Open Air Backyard of Lush Green Synthetic Grass & Northern Exposure Bordering Desert Open Space - Let the Indirect Light in from the North Side - Large Chef Designed Kitchen w/Granite Counter Tops - Large Center Island - Plethora of Accent Wooden Cabinetry - Gas Stove - Refrigerator - Rock Faced Tuscan Style Home on Middle of Block Premium N/S Exposure Lot - Rock Accents Follow into the Front Entry & Hallway - Fourth/Front Bedroom offers Private Suite with Own Private Full Bath - Large 14'x22' Master Bedroom has Additional Sitting Area - Roomy Master Bath - Three Full Baths - Roomy Two Car Garage with High Rack Storage - Walking Distance to Mountain Club
Listing courtesy of Craig Mernitz, RE/MAX Fine Properties