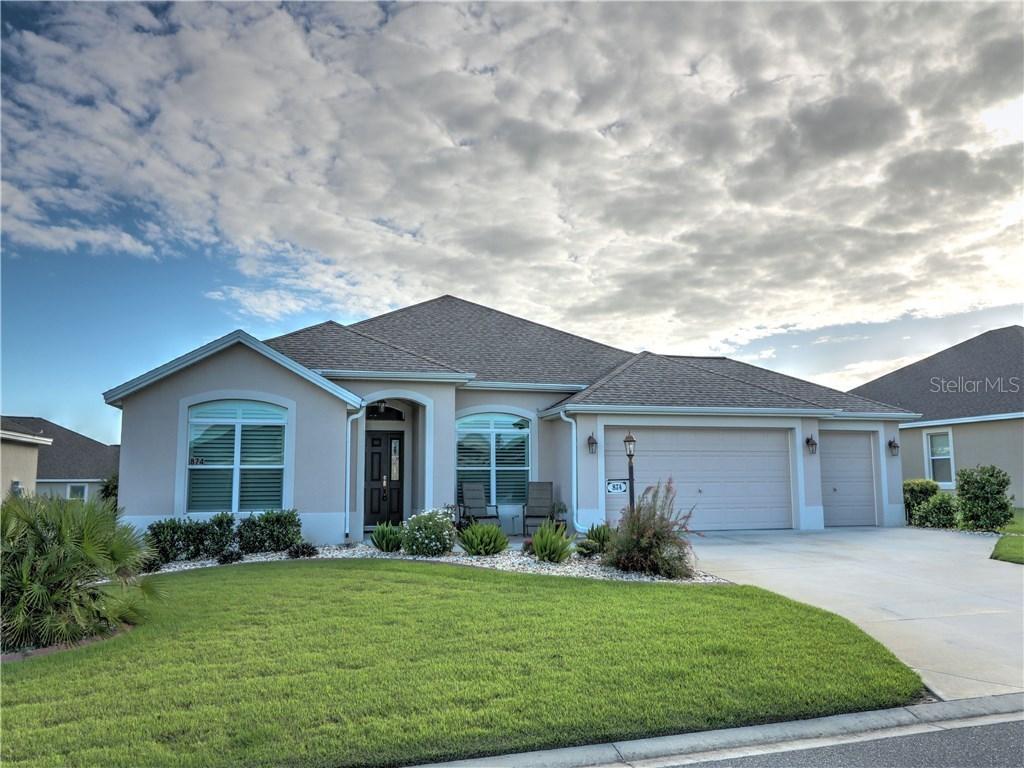
Photo 1 of 1
$370,000
Sold on 11/28/16
| Beds |
Baths |
Sq. Ft. |
Taxes |
Built |
| 3 |
2.00 |
2,368 |
$2,758 |
2012 |
|
On the market:
47 days
|
View full details, photos, school info, and price history
ABSOLUTELY BEAUTIFUL Expanded ASPEN Designer located in the popular Village of Charlotte. This home has over 2300 sq. ft of living space including an amazing FLORIDA ROOM with a wonderful WATER VIEW! Quality upgrades are abundant, including Eng. HARDWOOD Maple Floors, GRANITE Counters throughout, VENETIAN GLASS Backsplash, SS Appliances, CROWN MOLDING & SOLID WOOD SHUTTERS. The fabulous kitchen has a large Raised Breakfast Bar, 42” Cherry Cabinets, under & over cabinet lighting, double pull-outs, built-in wine rack, pot drawers and a small appliance center! The OPEN plan is great for entertaining, but you’re going to love the spacious Florida room with numerous sitting areas to enjoy the water view! Or relax on the new outdoor PAVER PATIO! The Oversized Master Suite has a TRAY Ceiling, and the beautiful Master Bath has dual sinks and ROMAN SHOWER. All bedrooms are roomy, and each bedroom closet is customized for optimal use. Both Baths have Custom Tiled Showers & the Guest Bath has a Tub/Shower combo with Shower doors and linen closet. This home has plenty of closets plus attic storage over the garage. The garage holds 2 cars and the double-deep golf cart garage will hold 2 carts! Now add upgraded lighting fixtures, beautiful window treatments, 5” baseboards, rounded corners, arched doorways and designer colors throughout. Click on the link above to view the Video Tour. Tax line reflects property taxes only. CDD line reflects bond $1,793.29, maint. $794.71 & $81 fire district. Bond Bal. $20,054.92.
Listing courtesy of Kathy Abruzzo, REALTY EXECUTIVES IN THE VILLAGES