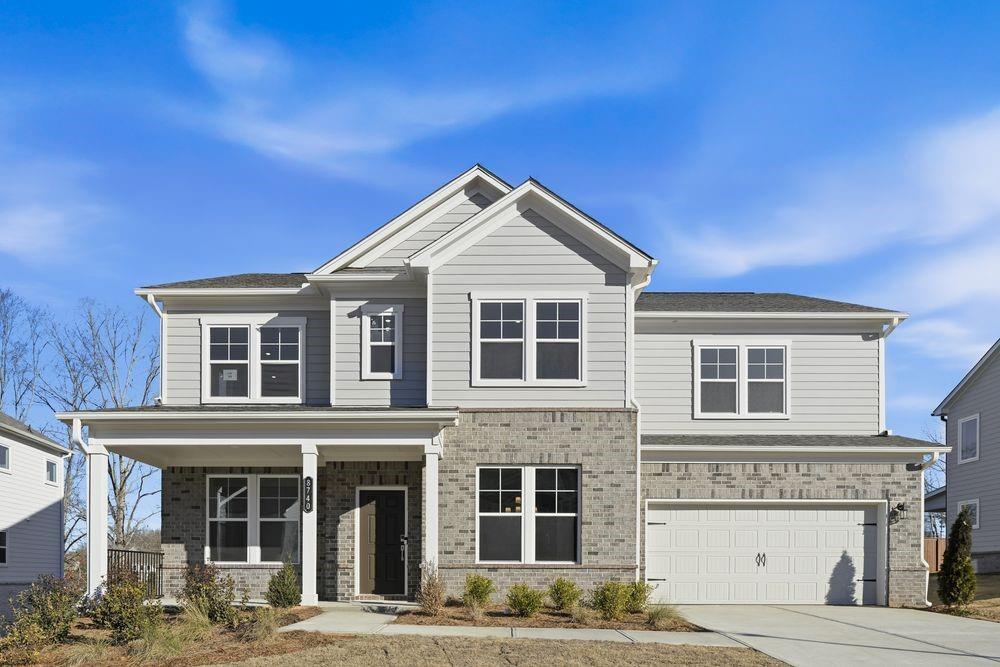
Photo 1 of 51
$691,990
| Beds |
Baths |
Sq. Ft. |
Taxes |
Built |
| 5 |
4.10 |
3,538 |
0 |
2025 |
|
On the market:
28 days
|
View full details, photos, school info, and price history
New Construction - Ready Now! Built by America's Most Trusted Homebuilder. Welcome to the Kenwood at 8740 Stratford Oaks Avenue in Stratford Hills! This home combines a smart design with everyday comfort in a spacious, two-story layout. Just off the foyer, double French doors open to a versatile flex room, while a formal dining room sets the stage for special occasions. The chef-inspired kitchen shines with quartz countertops, a large center island, and a convenient butler’s pantry—perfect for prep and storage. An open-concept casual dining area and gathering room lead to the covered patio for easy indoor-outdoor living. A secluded secondary suite with a private bath and walk-in closet offers ideal guest or multigenerational space. Upstairs, you'll find a loft area, three secondary bedrooms, including one with its own en-suite, and a luxurious primary suite with spa-like bath and oversized walk-in closet. Additional highlights include: a butler's pantry, standalone tub and a separate shower in the primary bathroom, French doors into the flex room, covered back patio, open railing at staircase, and LVP stair treads. MLS#7697750
Listing courtesy of Sidney Rives & Diana Bear, Taylor Morrison Realty of Georgia, Inc. & Taylor Morrison Realty of Georgia, Inc.