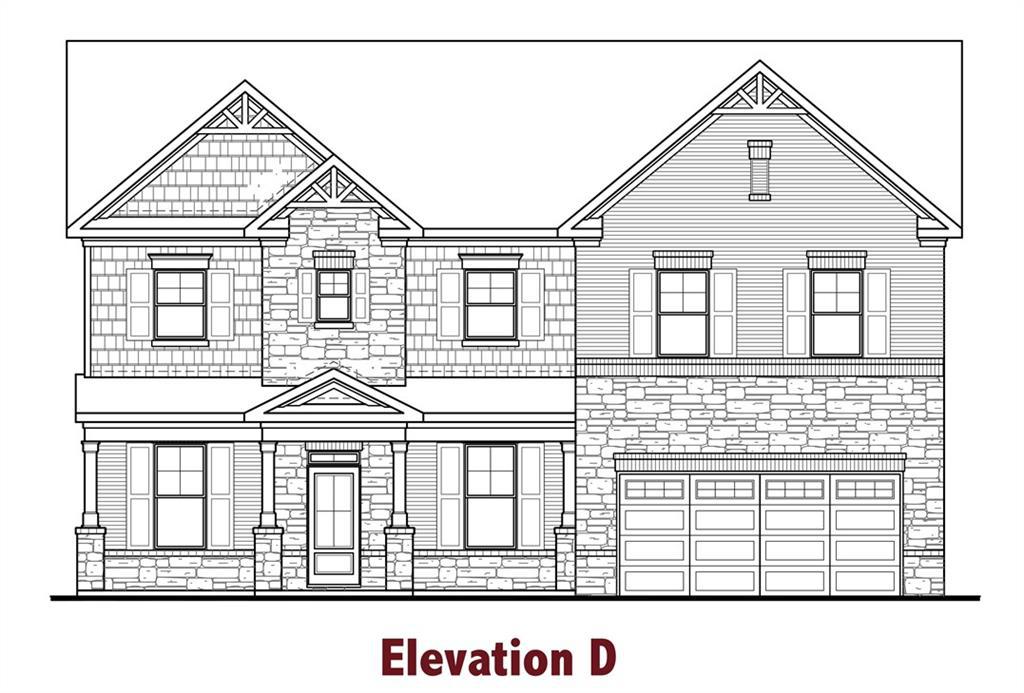
Photo 1 of 1
$344,271
Sold on 11/12/20
| Beds |
Baths |
Sq. Ft. |
Taxes |
Built |
| 4 |
3.00 |
3,020 |
$10 |
2020 |
|
On the market:
128 days
|
View full details, photos, school info, and price history
The Greenbrier Plan- 2 Story Floor Plan with about 3,020 sf by Chafin Communities. 4 bedrooms, 3 baths with loft up and guest suite on main. Entry foyer opens to Formal Dining & Study. Great Rm with fireplace opens to Breakfast & Kitchen. Kitchen with center island with bar stool seating & walk in pantry. Mud Room with opt. built ins. Up has Loft, Primary Suite, Hall bath & Laundry. Primary Bath has enlarged shower and GIANT walk in closet. Sample images. Under construction. READY NOVEMBER 2020
Listing courtesy of Brittney Kalish, Chafin Realty, Inc.