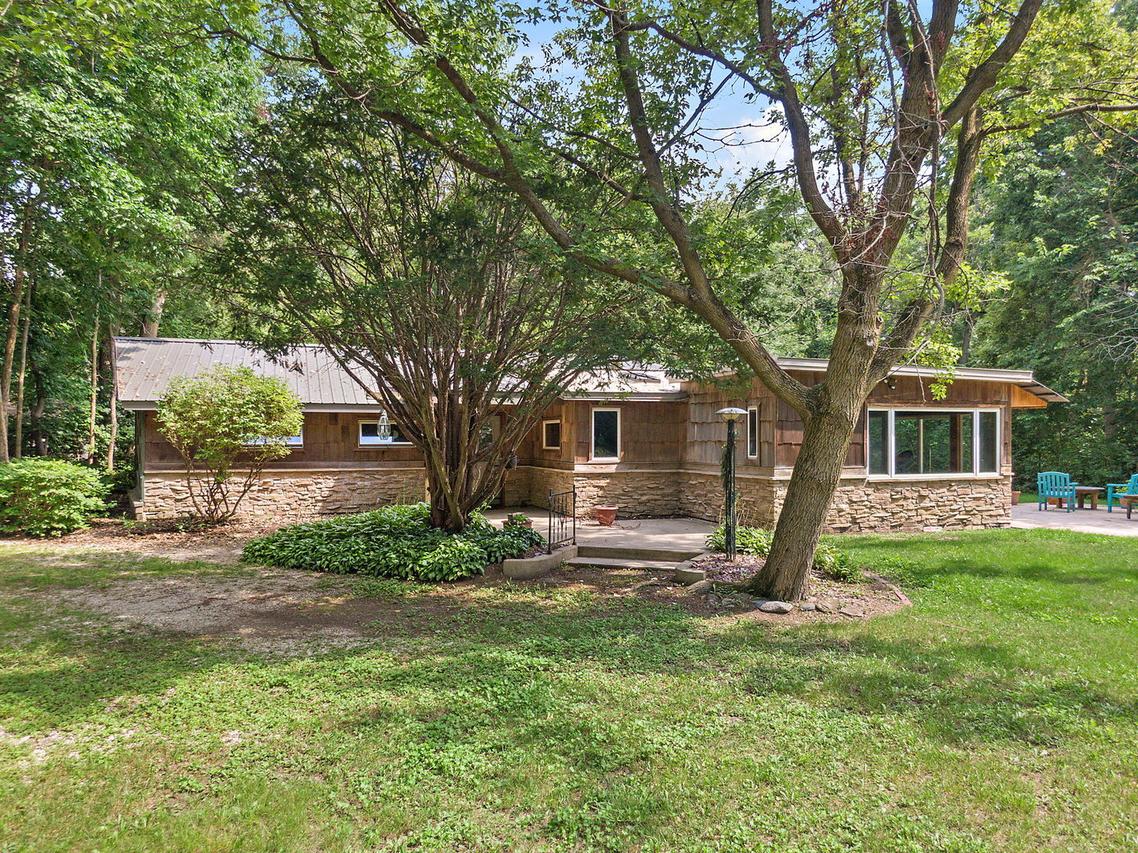
Photo 1 of 57
$315,000
| Beds |
Baths |
Sq. Ft. |
Taxes |
Built |
| 2 |
1.00 |
2,151 |
$3,897.82 |
1960 |
|
On the market:
125 days
|
View full details, photos, school info, and price history
PRIVATE 1.5 Acres Woodland RETREAT | FURNISHED COTTAGE | WORKSHOP | MOTIVATED SELLER Tucked away at the end of a tranquil lane, this fully furnished cottage offers a rare opportunity to own a private, creek side get-away on 1.5 wooded acres with LOW taxes. Surrounded by mature trees, wildlife, and trails, this peaceful haven feels worlds away-yet fully equipped. Thoughtfully updated over 30 years, the home blends rustic charm with artisan craftsmanship, evoking a retro mid-century / '70s industrial cabin vibe that's truly one of a kind. Repurposed millwork, custom trim, knotty pine finishes, and vaulted multi-pane windows create warmth, character, and timeless appeal. INTERIOR HIGHLIGHTS: * Fully furnished - move-in ready executive cottage * Vaulted living spaces filled with natural light * Kitchen with hand-cut ceramic tile backsplash & generous counter depth * Spa-inspired bath with oversized shower * Massive heated four-season sunroom with studio nook * Easily convert part of the sunroom into a third bedroom * Movable, lighted dry bar for entertaining * Unique details throughout that invite you to step back in time-without sacrificing comfort OUTDOOR LIVING: Large patio and grill area-perfect for cookouts, yoga, or quiet space with a book; Tandem 2-car garage with WORKSHOP, shed, and mower. Most workbenches are on wheels for easy arrangement. Whether it's a winter wonderland escape or a lush summer sanctuary, this property offers a living experience in a truly unique style of home. Be one with nature, enjoy total privacy, and own a retreat that simply can't be replicated. Updates: Furnace (2022), Water heater (2024), Dishwasher (2025) Offered As-Is. Ready for its next chapter-could it be yours?
Listing courtesy of Jill Doherty, Coldwell Banker Real Estate Group