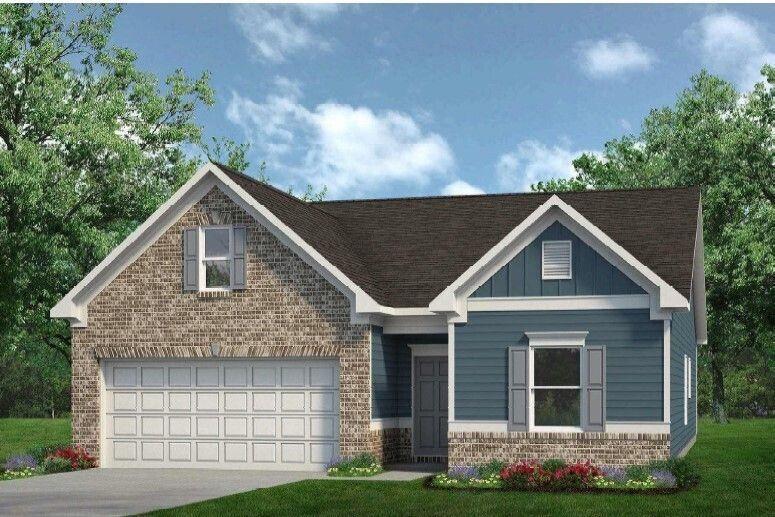
Photo 1 of 19
$364,900
Sold on 12/15/25
| Beds |
Baths |
Sq. Ft. |
Taxes |
Built |
| 3 |
2.00 |
1,679 |
$1 |
2025 |
|
On the market:
61 days
|
View full details, photos, school info, and price history
Move in Ready! The Bradley plan by Smith Douglas Homes in Garrett Preserve, located in Douglasville, GA, offers effortless one-level living with modern style and thoughtful design. Take advantage of EXTRA special Seller incentives with preferred lender! Final opportunities. This best-selling ranch home features an open-concept layout that seamlessly connects the kitchen, dining, and family room—perfect for everyday living and entertaining. The well-appointed kitchen boasts a large island with Quartz countertops, upgraded 42” cabinets with crown molding, and a tile backsplash, all overlooking the spacious family room with a warm, inviting fireplace. Easy maintenance vinyl plank flooring throughout the main living areas enhances both beauty and functionality. The private primary suite impresses with a tray ceiling, spa-inspired bath, and a walk-in closet offering direct access to the laundry room. Step outside to enjoy the covered rear patio, ideal for outdoor dining or relaxing. With Smith Douglas Homes’ signature 9-ft ceiling heights, energy-efficient features, and quality craftsmanship, this home delivers exceptional value in Garrett Preserve—a quiet community close to shops, dining, and I-20. Primary photo of home secondary Photos are representative of plan, not of actual home.
Listing courtesy of Sharon Morgan & VICTORIA C WELDON, SDC Realty, LLC. & SDC Realty, LLC.