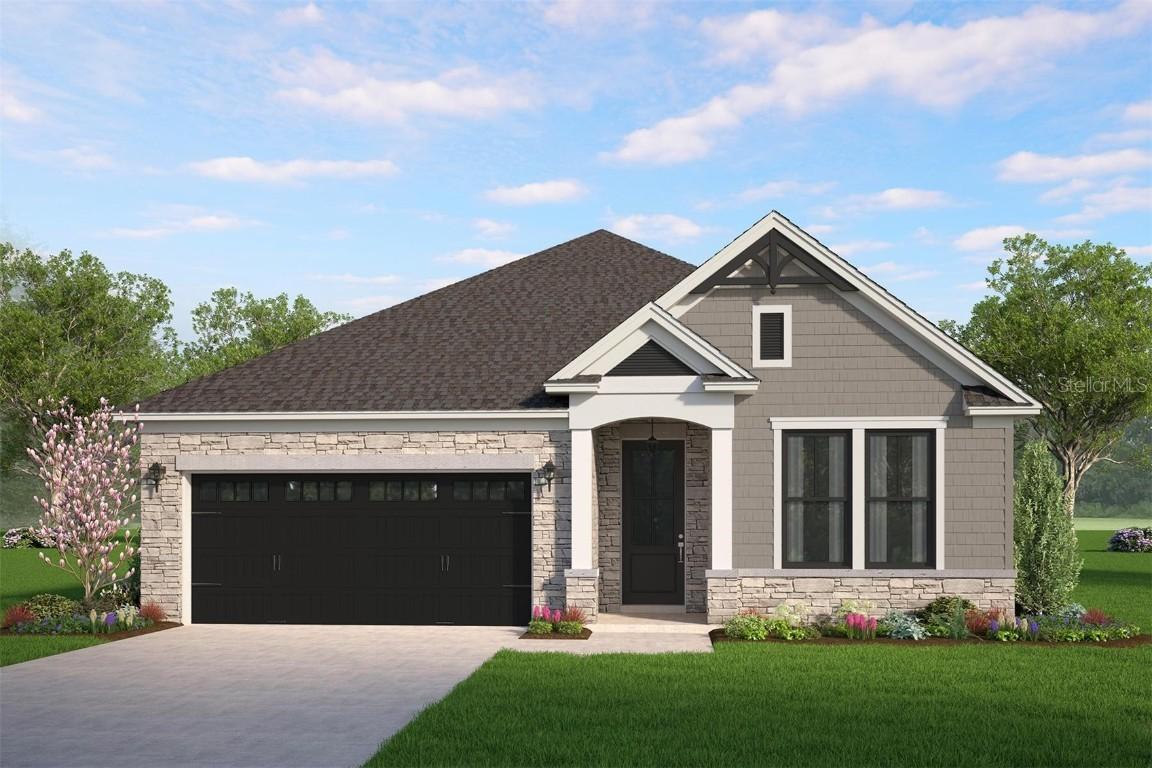
Photo 1 of 5
$479,950
| Beds |
Baths |
Sq. Ft. |
Taxes |
Built |
| 3 |
2.00 |
2,000 |
$510 |
2025 |
|
On the market:
110 days
|
View full details, photos, school info, and price history
Pre-Construction. To be built. Are you looking for a single-level home with generously sized spaces? The Pimlico floor plan could be just the right fit. The open concept in the main living area easily combines a spacious kitchen, dining room, and family room. A master suite provides "sized for your comfort" living with a perfectly sized master en-suite and large walk in closet that offers convenient access to the laundry room. Two additional bedrooms and a flex room, easily round out the 2,000 square feet but if you find you need more, build up your square footage with an optional second story bonus space. Add a private bedroom suite or keep this bonus area a lofty space for media, play or secondary family room. The possibilities are numerous!
Listing courtesy of Gregory Ulmer, ISLAND PROPERTY GROUP