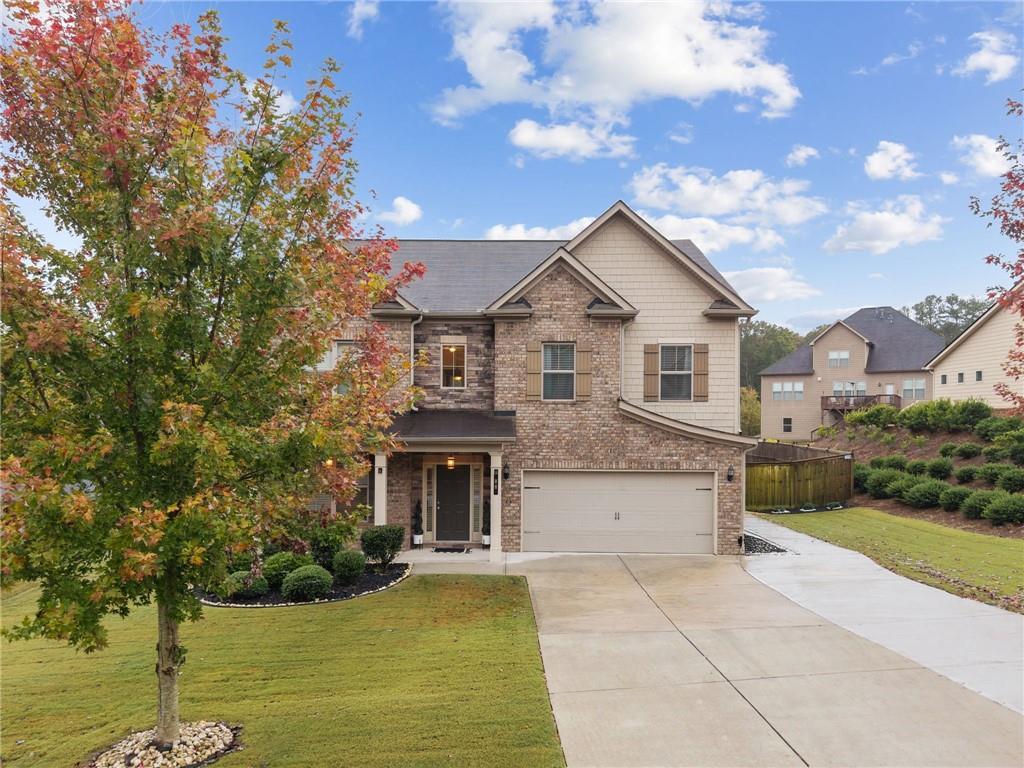
Photo 1 of 46
$595,000
| Beds |
Baths |
Sq. Ft. |
Taxes |
Built |
| 4 |
2.00 |
3,000 |
$4,701 |
2017 |
|
On the market:
51 days
|
View full details, photos, school info, and price history
4 Bedrooms | 2.5 Baths | ~3,000 Sq Ft | Upgraded to Perfection! If you think you’ve seen a typical suburban four-bedroom, think again... because this one is in a league of its own. Every inch of this Harmony Hills showplace has been thoughtfully designed, customized, and elevated to create a home that blends high style with high function. Step inside to discover spaces that surprise and delight at every turn. What was once a formal living room is now a designer home office with built-in cabinetry, custom lighting, rich wood flooring, and sunlight pouring through every window. The traditional dining room? Reimagined as a private, gym-quality workout studio with high-end equipment, sophisticated barn doors, and room to move, a flexible space that could easily become a playroom, media room, or creative studio. The open-concept kitchen, dining, and family room is the heart of the home, featuring custom cabinetry, stone countertops, a designer backsplash, breakfast island, and walk-in pantry. The dining area is perfectly placed for a round table that seats six to eight, with French doors leading to a covered patio and a backyard built for entertaining. The family room’s reclaimed-wood accent wall and corner fireplace set the tone for cozy evenings and easy conversation. Upstairs, the primary suite is a retreat with a tray ceiling, wood flooring, custom lighting, and an accent wall that adds warmth and sophistication. The spa-style bath includes an oversized double vanity, abundant cabinetry, separate soaking tub and shower, and a massive walk-in closet. Three additional bedrooms and a spacious laundry room round out the upper level. Outside, enjoy a private backyard oasis with an extended patio, covered spa area, pea-gravel play zone, and expanded driveway. Every outdoor space has been planned for real living, relaxing, entertaining, and making memories. This home offers nine-foot ceilings on both levels, meticulous upgrades throughout, and a location that can’t be beat, just minutes from top schools, Seven Hills, and with easy access to the Galleria, Midtown, and Hartsfield-Jackson Airport, all while benefiting from low Paulding County taxes. 88 Water Oak Drive isn’t just a house, it’s a statement. A celebration of thoughtful design, daily comfort, and a life beautifully lived.
Listing courtesy of Glennda Baker & Evelyn Olson, Coldwell Banker Realty & Coldwell Banker Realty