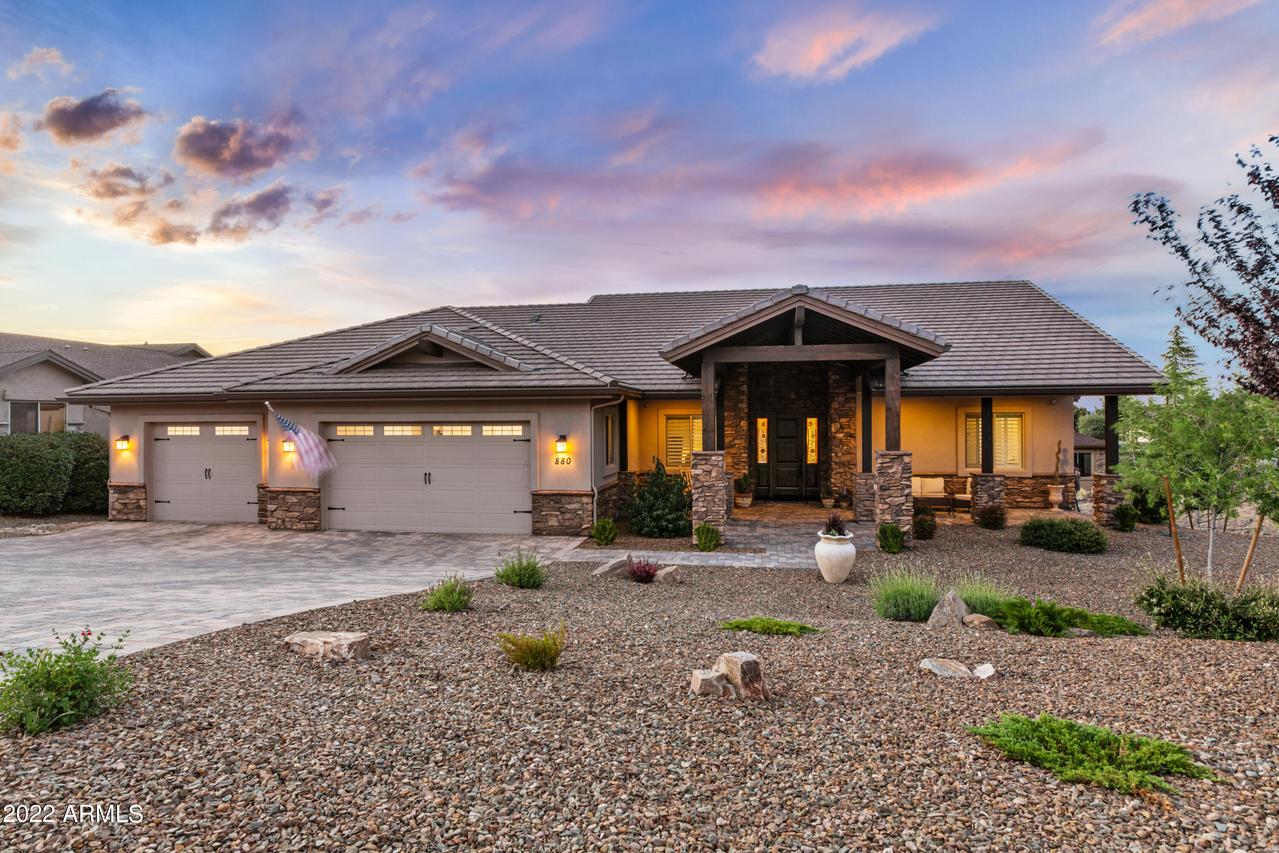
Photo 1 of 1
$902,000
Sold on 7/05/22
| Beds |
Baths |
Sq. Ft. |
Taxes |
Built |
| 3 |
3.00 |
2,402 |
$2,319 |
2018 |
|
On the market:
39 days
|
View full details, photos, school info, and price history
This immaculately maintained home is in the prestigious Prescott Lakes neighborhood near shopping, parks, churches, and scenic Willow and Watson Lakes hiking and recreation areas. The nearby Club at Prescott Lakes offers a first-rate athletic center, country club living with swimming pool, spa, restaurants, lounge, and championship caliber golf facilities. The home presents to-the-horizon views toward the north from its generous rear deck and peaceful shaded solitude on its sheltered front porch. This luxury lodge style home has a massive timber and stone entry with a welcoming paver stone porch and impressive doorway with tasteful stained-glass windows. The interior finishes are muted earth tones creating a calming environment.
The walk-in closets, stone lined showers Luxury Vinyl Plan This immaculately maintained home is in the prestigious Prescott Lakes neighborhood near shopping, parks, churches, and scenic Willow and Watson Lakes hiking and recreation areas. The nearby Club at Prescott Lakes offers a first-rate athletic center, country club living with swimming pool, spa, restaurants, lounge, and championship caliber golf facilities. The home presents to-the-horizon views toward the north from its generous rear deck and peaceful shaded solitude on its sheltered front porch. This luxury lodge style home has a massive timber and stone entry with a welcoming paver stone porch and impressive doorway with tasteful stained-glass windows. The interior finishes are muted earth tones creating a calming environment.
The walk-in closets, stone lined showers Luxury Vinyl Plank flooring and well-appointed kitchen lend a world class resort vibe to the home. The kitchen cabinetry features LED overhead accent and counter lighting, roll out shelving, and quiet close drawers and doors. The impressive kitchen island serves as the heart of the home's great room. A to-die-for oversized garage, some might say "Garage Mahal" with its epoxied floor and custom cabinets has amenities and space to meet the hopes and needs of any hobbyist or craftsman. This is the home for those seeking a relaxed, refined lifestyle.
Interior Features
- Dramatic Entry with Custom Stained-Glass Windows
- Stacked Stone Corner Fireplace
- Granite countertops throughout
- Under and Over LED Kitchen Cabinet Lighting
- Glide-Out Kitchen Cabinet Shelving
- Large Laundry Room with Abundant Storage
- Custom shutters throughout
- Large granite-topped kitchen island
- 2 walk-in bedroom closets
- Ample Bathroom Linen Closets
- Stone-like tile walk-in showers in bathrooms
- Dual sinks with credenzas in bathrooms
- Ceiling Fans throughout
- 10 ft. ceilings
- 8 ft. doorways
- Smoke and CO detectors
Exterior Features
- Striking curb appeal
- Professional landscape design with park-like trees, shrubs, and plantings
- Extra-wide driveway
- Inviting timber and beam covered front entry walk
- Sheltering front porch with conversation alcove
- Large nearly 600 square foot covered rear deck
- Panoramic views of Granite Mountain, San Francisco Peaks and 100-mile horizons
- Extraordinary Garage features:
- Oversized parking bays / workshop space
- Epoxy floor covering
- Custom designed / built-in:
- Storage cabinetry
- Work bench with multiple tool drawers
- Hobby desk with 4 drawers
- Window shades
- Sweeping front elevation
- Water Conserving Drip irrigation system
- All Rain gutters connect to underground drains
- Overhead deck lighting
Listing courtesy of Donald Partch, AZ Brokerage Holdings, LLC