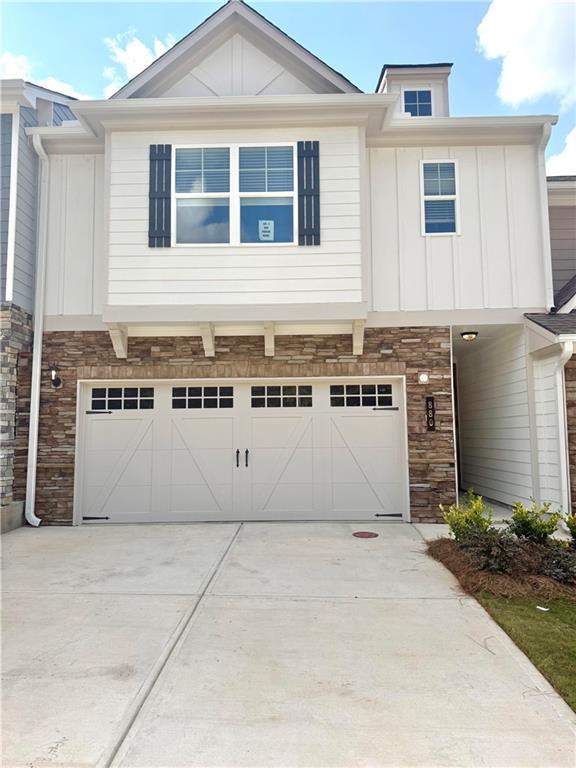
Photo 1 of 32
$397,650
| Beds |
Baths |
Sq. Ft. |
Taxes |
Built |
| 3 |
2.10 |
1,912 |
0 |
2025 |
|
On the market:
82 days
|
|
Recent price change: $412,650 |
View full details, photos, school info, and price history
Available Now — Move in Before the Holidays! Our Stylish 2-story Salisbury plan townhome featuring open-concept living and modern designer finishes. The chef’s kitchen includes white cabinets with gold-tone hardware, stainless steel appliances, and a large island that flows into the cozy family room with a sleek linear fireplace. Step outside to an intimate backyard patio with privacy separation fencing. The 2-car garage features a dedicated closet housing the electric hot water tank and electrical panel for convenience and easy access. Upstairs, the spacious owner’s suite offers tray ceilings, a massive walk-in closet, and a spa-inspired walk-in shower, glass shelving, and double vanity. Two generous secondary bedrooms share a full bath in the hallway. Prime Decatur location—minutes from Avondale Estates, Downtown Decatur, the Atlanta Beltline, major highways (I-285 & I-20), Emory University & Hospital, and just 9 miles to Downtown Atlanta.
Listing courtesy of Cheryl Butler & Warren Washington, McKinley Properties, LLC. & McKinley Properties, LLC.