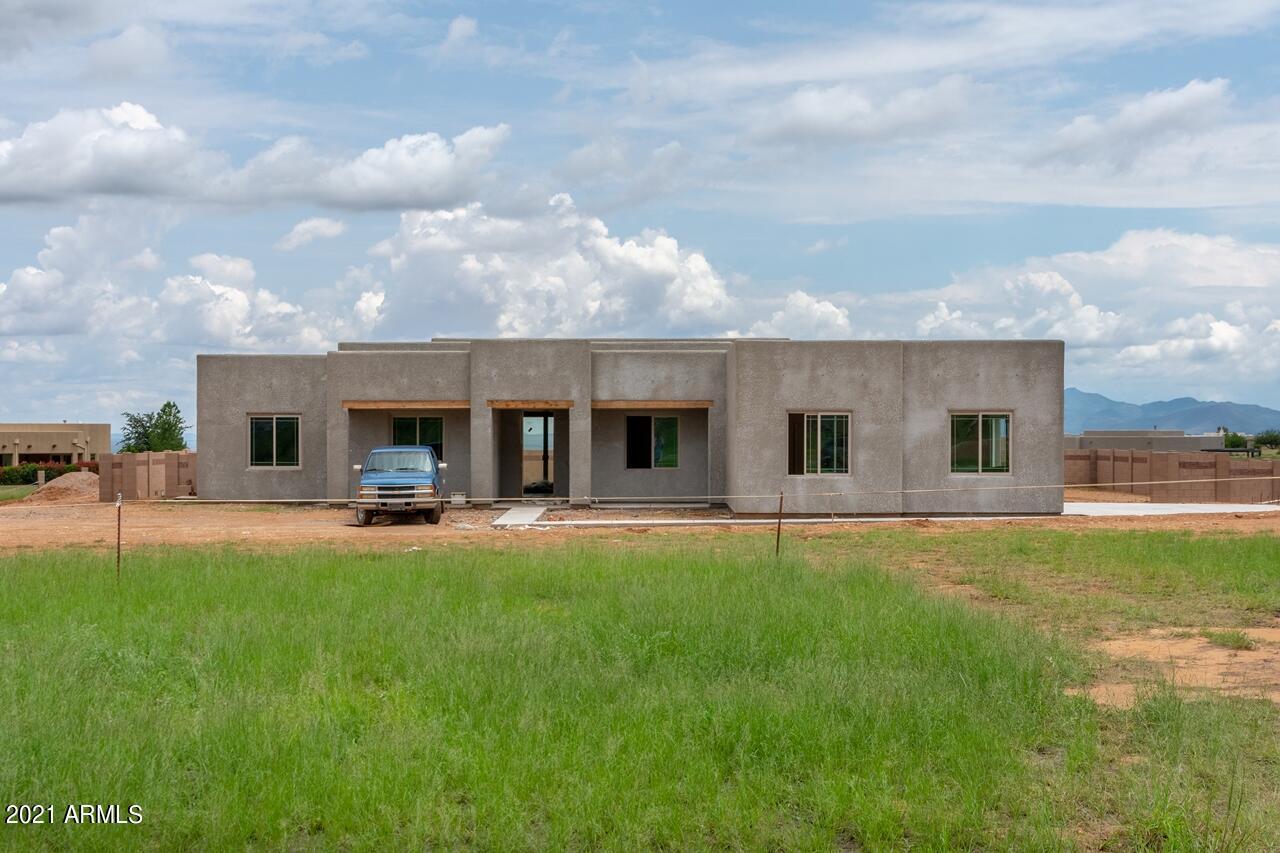
Photo 1 of 1
$533,174
Sold on 8/27/21
| Beds |
Baths |
Sq. Ft. |
Taxes |
Built |
| 3 |
2.50 |
2,812 |
$992 |
2021 |
|
On the market:
0 days
|
View full details, photos, school info, and price history
Custom RL Workman 3BD+Den/2.5BA/3-car garage on 3+ acres in desirable Wild Horse community. Open concept 2812 sqft home features 16' sliding glass wall, coffered ceilings, and tile flooring/upgraded carpet. Kitchen features painted 36'' upper cabinets, granite countertops, tile backsplash, soft close doors/drawers, pull out trash, island, and stainless appliances including 36'' cooktop & vent hood. Split plan master suite offers patio access, tiled walk-in shower with corner shelves & seat. Baths feature executive height soft close vanities, granite counters & rectangle undermount sinks. Plumbed for soft water loop/utility sink. Wired for CAT5 network, future generator. Front yard desert landscaping with irrigation system. Energy Star Certified with Environments for Living Guarantee!
Listing courtesy of Joe Zaky & Rachel Hansen, Long Realty Company & Long Realty Company