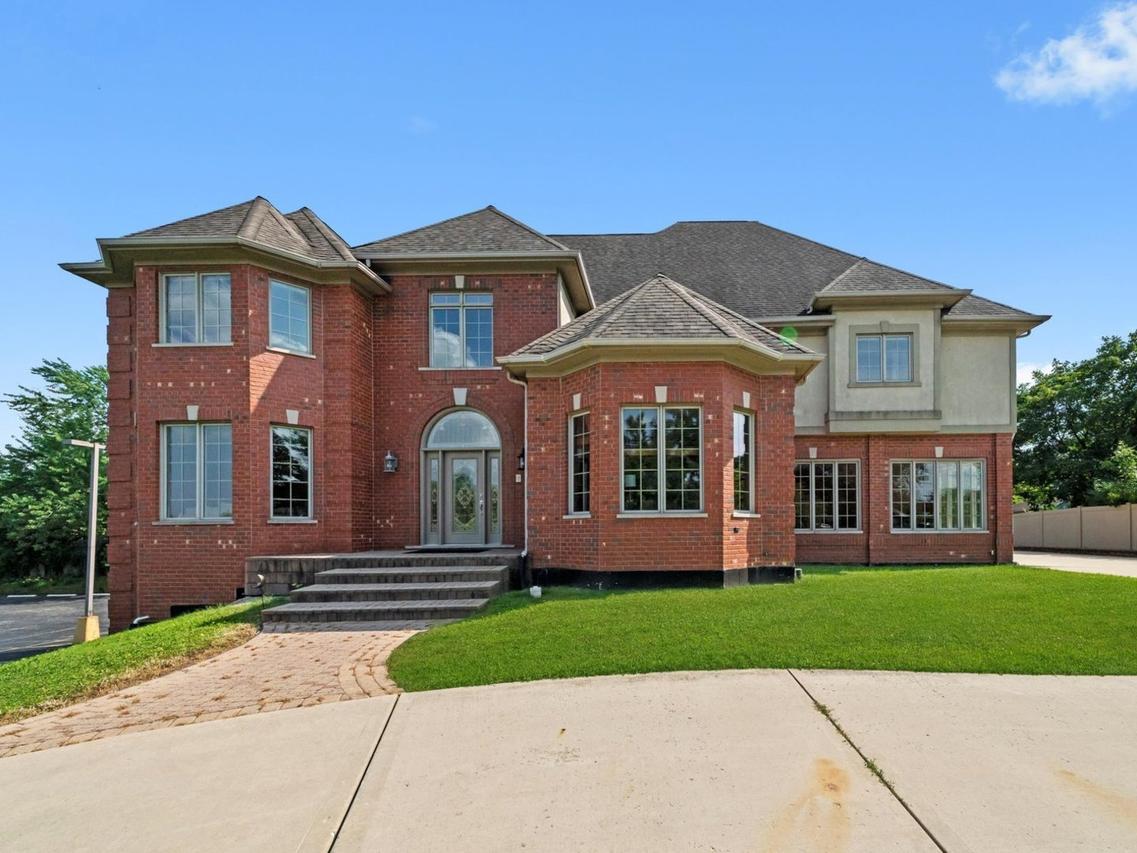
Photo 1 of 36
$790,000
Sold on 11/14/25
| Beds |
Baths |
Sq. Ft. |
Taxes |
Built |
| 4 |
3.10 |
5,295 |
$21,002.81 |
2004 |
|
On the market:
71 days
|
View full details, photos, school info, and price history
Spacious and thoughtfully updated, this 5,295 sq ft home combines comfort and function in a prime Palos Hills location. A circular drive and brick walkway lead to a two-story foyer filled with natural light. The main level features a private office with custom built-ins, an open kitchen with island and walk-in pantry, and a great room with fireplace. The sunroom opens to a deck, ideal for relaxing or entertaining. Upstairs, the primary suite offers a walk-in closet and renovated bath, with a junior suite plus two additional bedrooms nearby. A 2,000+ sq ft lookout basement with heated floors provides endless possibilities for additional living space. Three-car heated garage, updated kitchen and flooring, new AC units (2022). Located in a top-rated school district, close to shopping, dining, and easy highway access.
Listing courtesy of Alexandra Shaban, Jameson Sotheby's Intl Realty